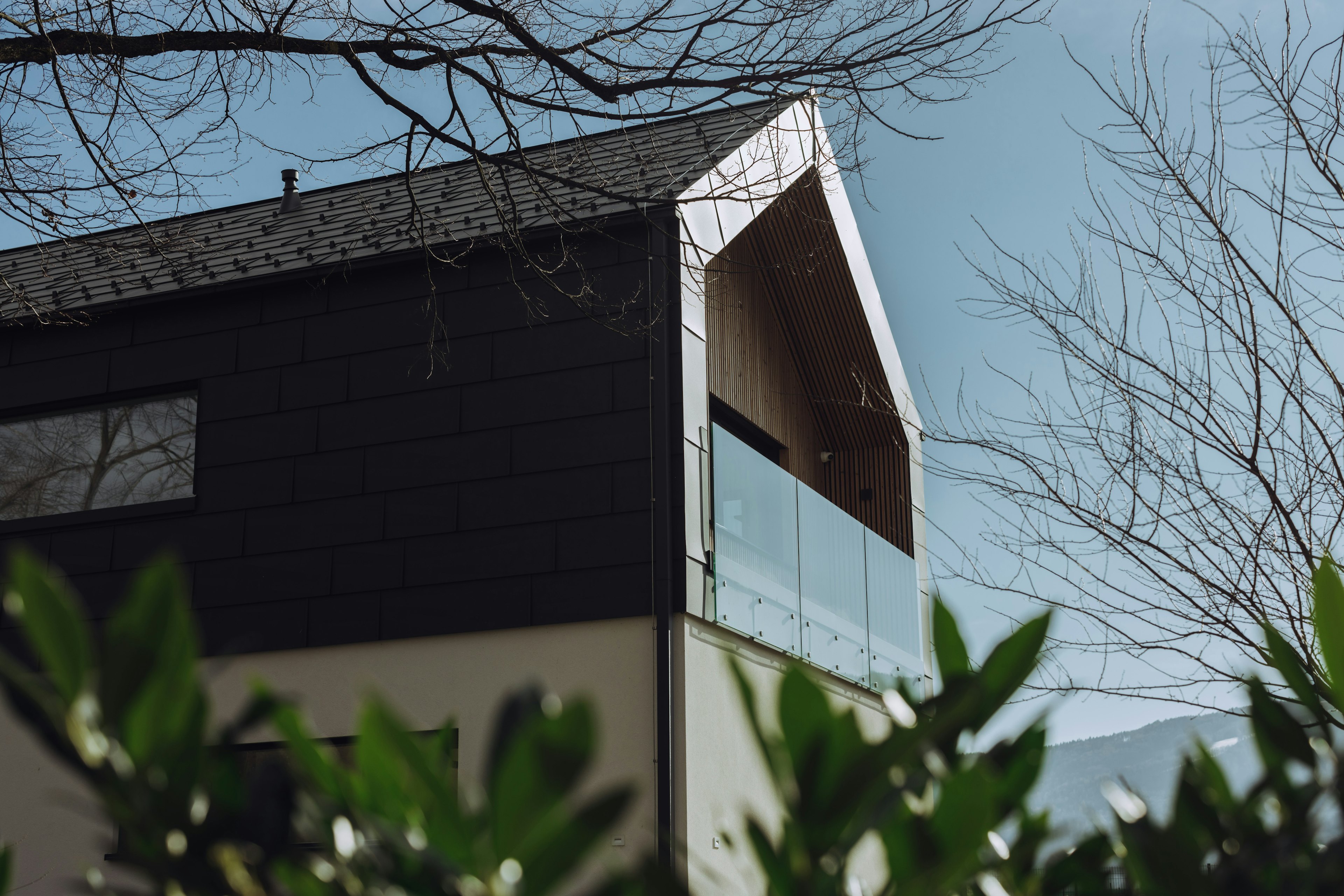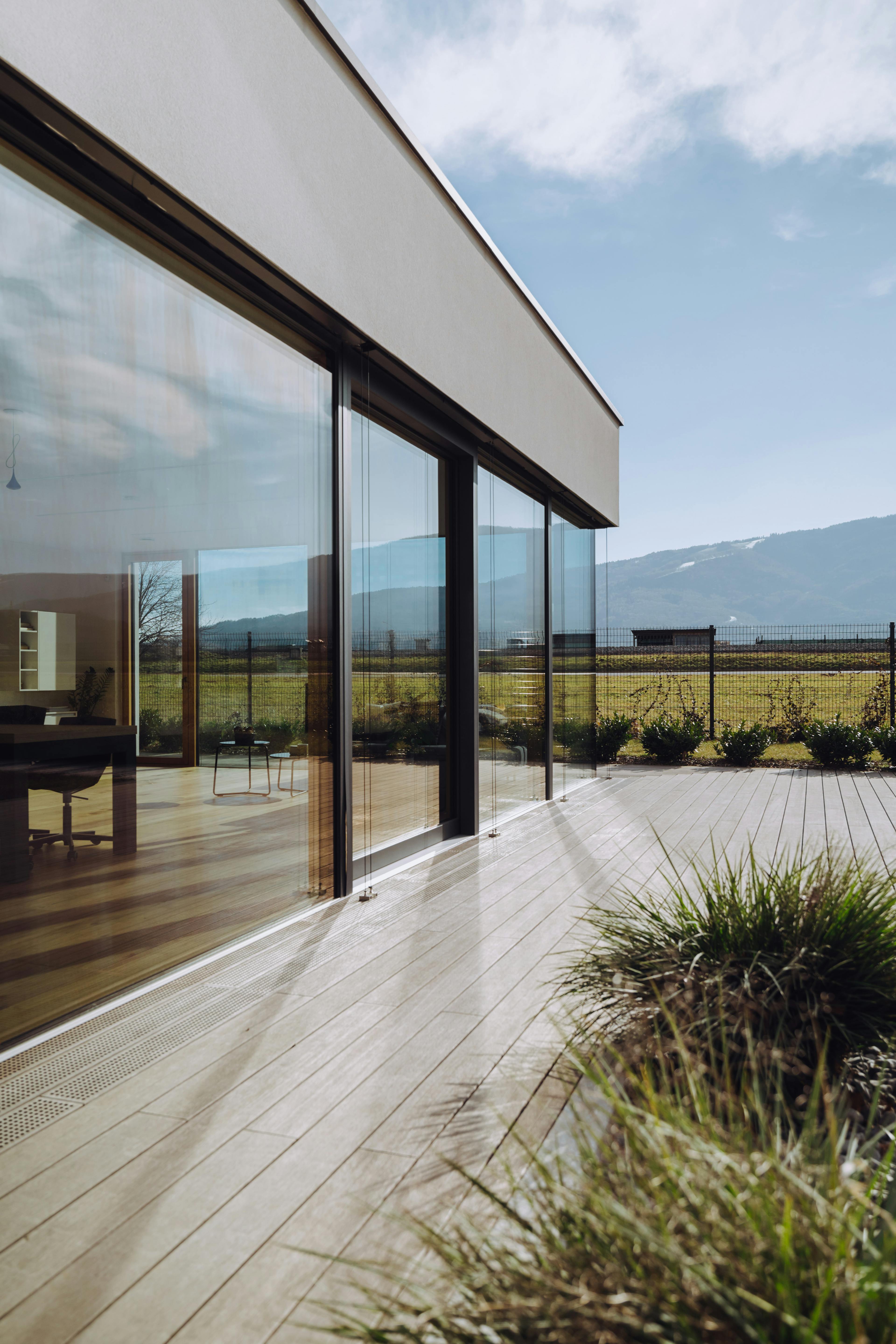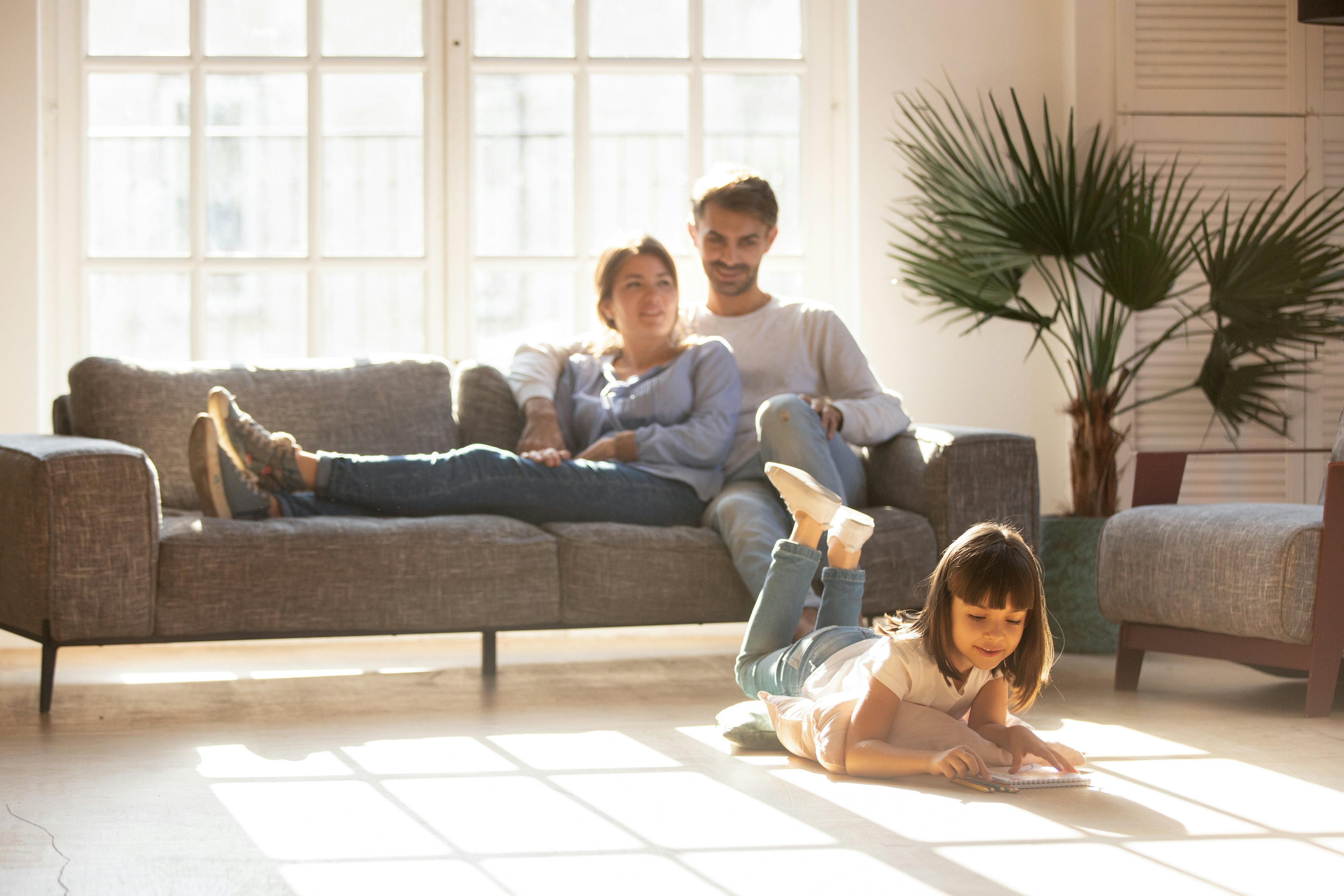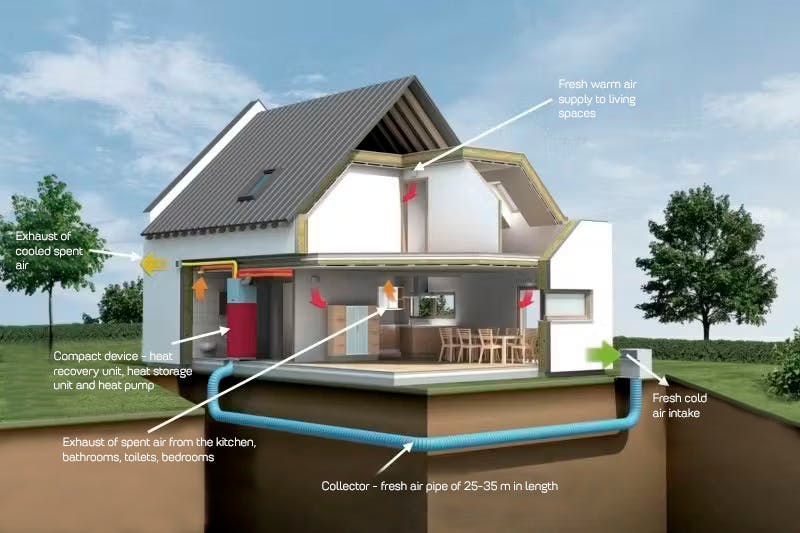
Passive House
Passive houses are the future of energy-efficient living, as they reduce energy consumption to a minimum. Marles' passive manufactured houses combine environmental integrity with a high level of comfort, allowing you to control your energy consumption and save on living costs.
Passive construction
One of the essential elements in a passive house is the building envelope, where the thermal conductivity of the envelope must be the same for all elements. Therefore, it is recommended to provide adequate thermal insulation when building a passive house.

Getting the passive house design right
Why choose a passive house?
Low heating and cooling costs
Good living environment
Stable temperature in all rooms of the house
Transparent operation and system management
Constant inflow of clean and fresh air
Reduction of electricity costs

Ventilation and heating in a passive house
A manufactured passive house offers exceptional energy efficiency, which allows for comfortable living and lower costs. High thermal insulation is achieved through a special wall construction with minimal thermal bridges and the use of natural insulation materials such as cellulose fibres, wood fibres, coconut, flax, hemp.
Controlled ventilation with waste air heat recovery is essential to ensure low heat loss. A passive house has an extremely low need for additional heat, as it is also efficiently heated by solar gains. At extremely low temperatures, hot-air heating or a heat pump can be used.
The passive building standard pursues the objective of reducing heat loss and minimising environmental impact. The Marles passive construction therefore combines energy efficiency, sustainability, and living comfort.
What you should know before you decide to build a passive house
The most important factors in the design of a passive house are: the thermal envelope, the location of the building, the proper implementation of ventilation and adequate airtightness.
Passive houses can be single-family houses and apartment buildings, office buildings, schools, preschools, sports halls, churches, and production buildings.
The passive house standard does not limit the content of the buildings, nor the size. Passive house construction is also promoted by the European Union, which is why various subsidies are available in different countries, including Slovenia. The Eco Fund of the Republic of Slovenia offers grants you can apply for.
The cost of living (heating and cooling the house) is incomparably lower than in a conventionally built house.
