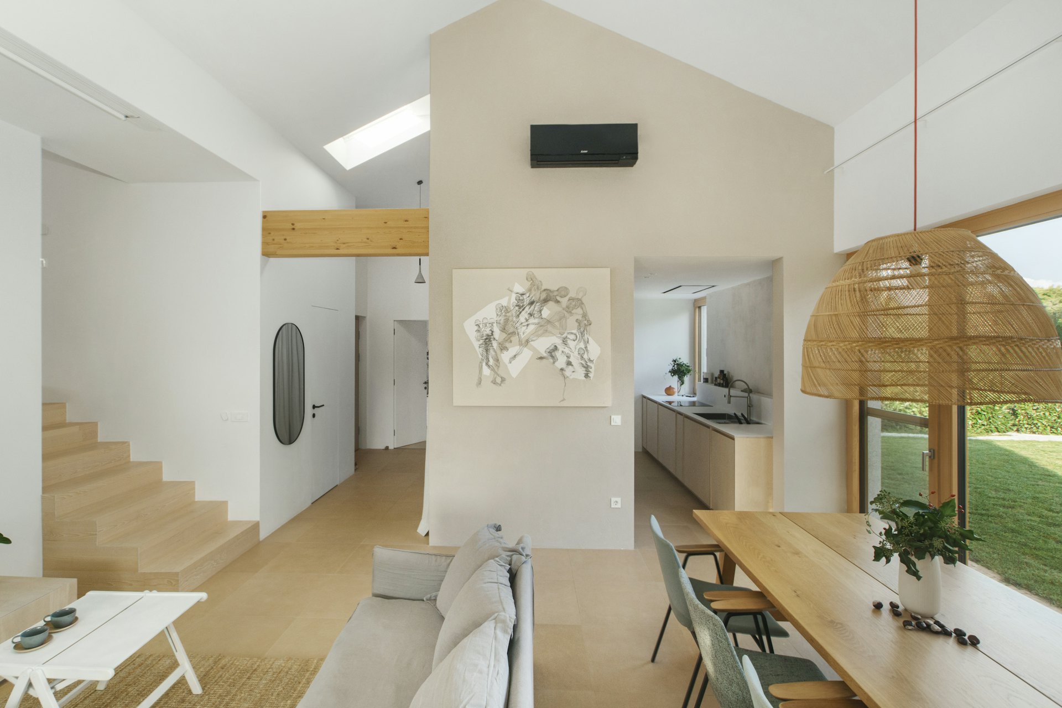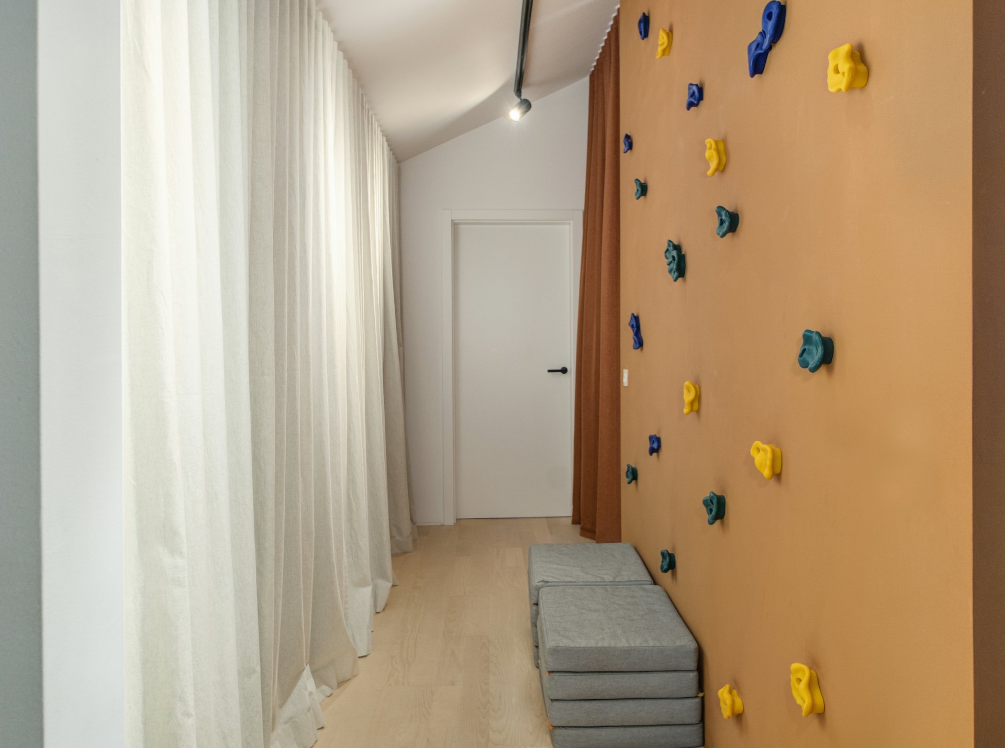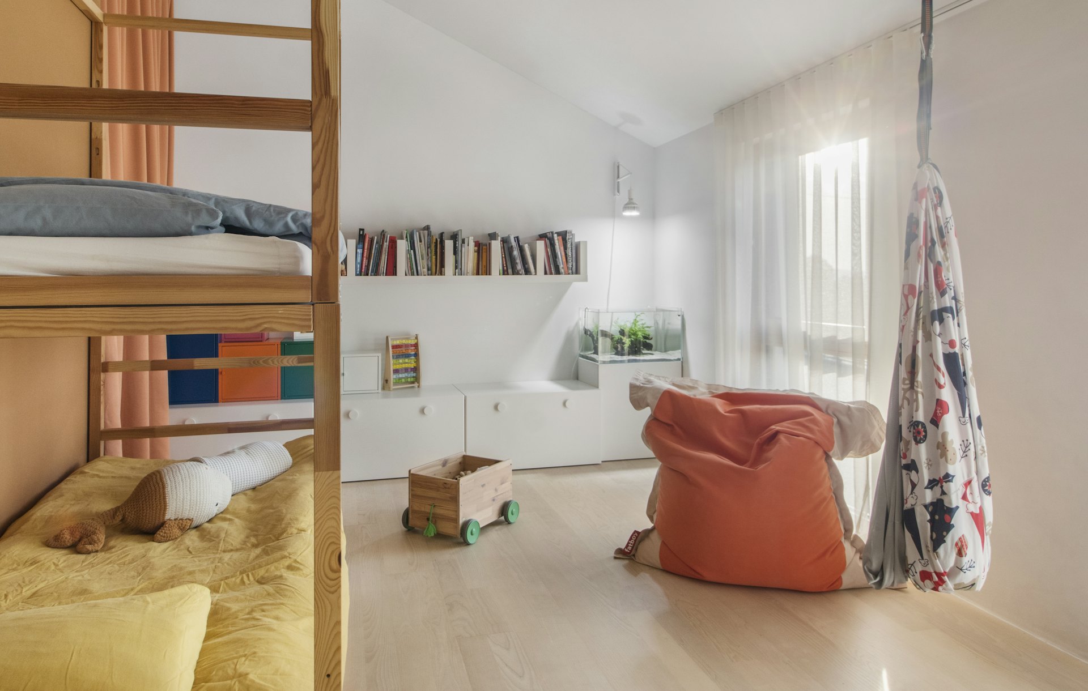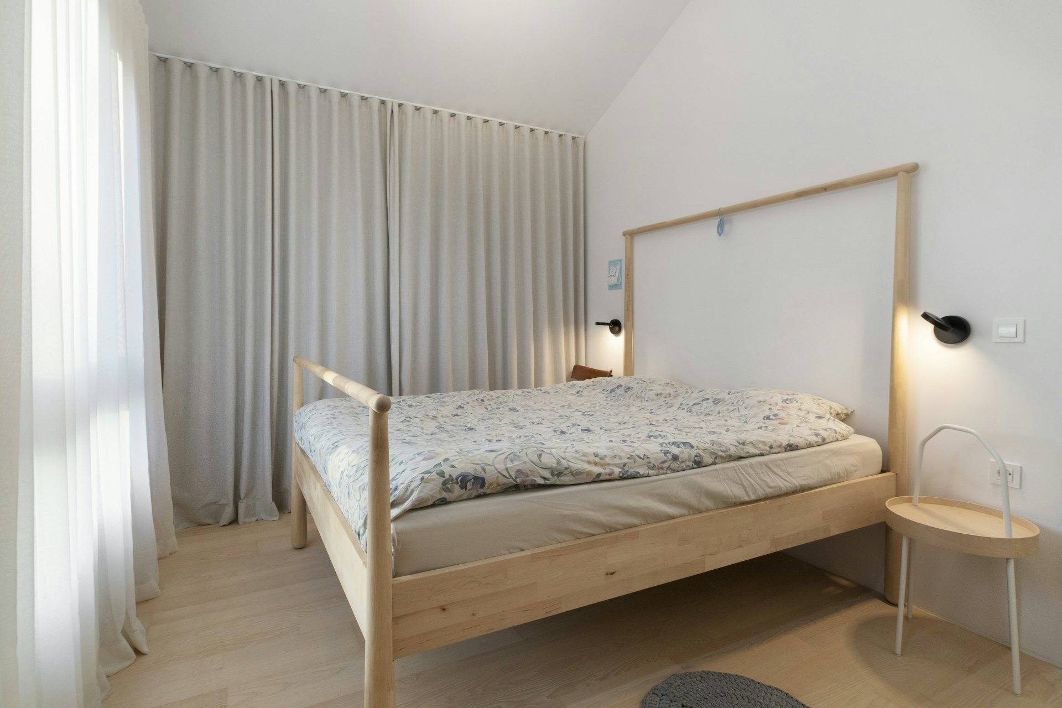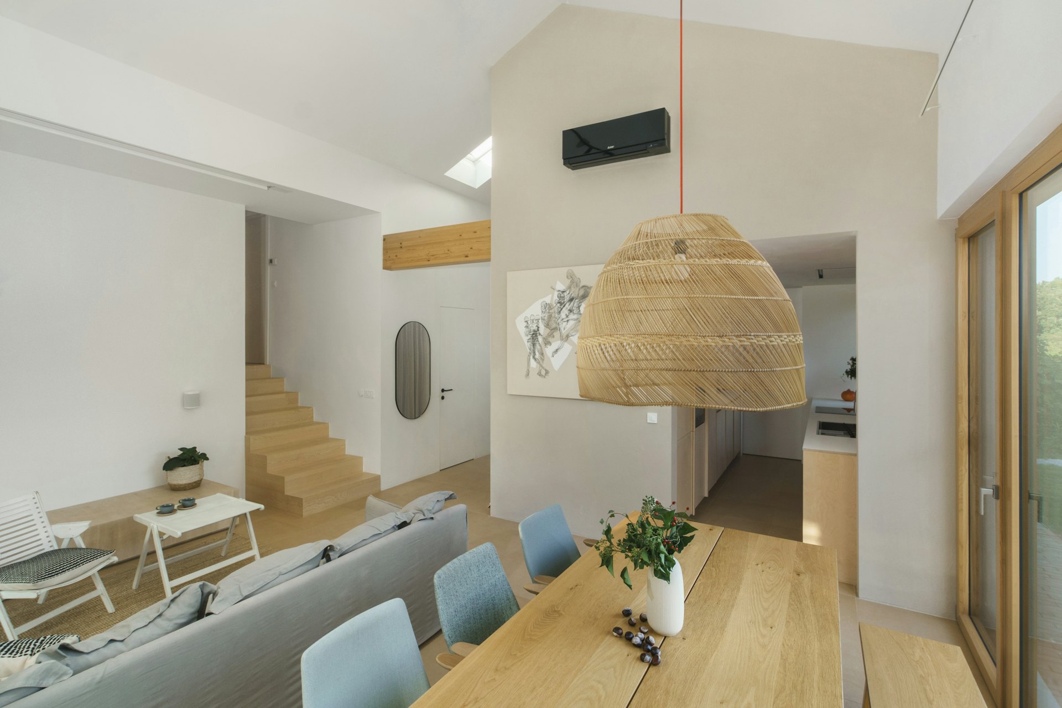- Forever Mine
- Bairro Alto House
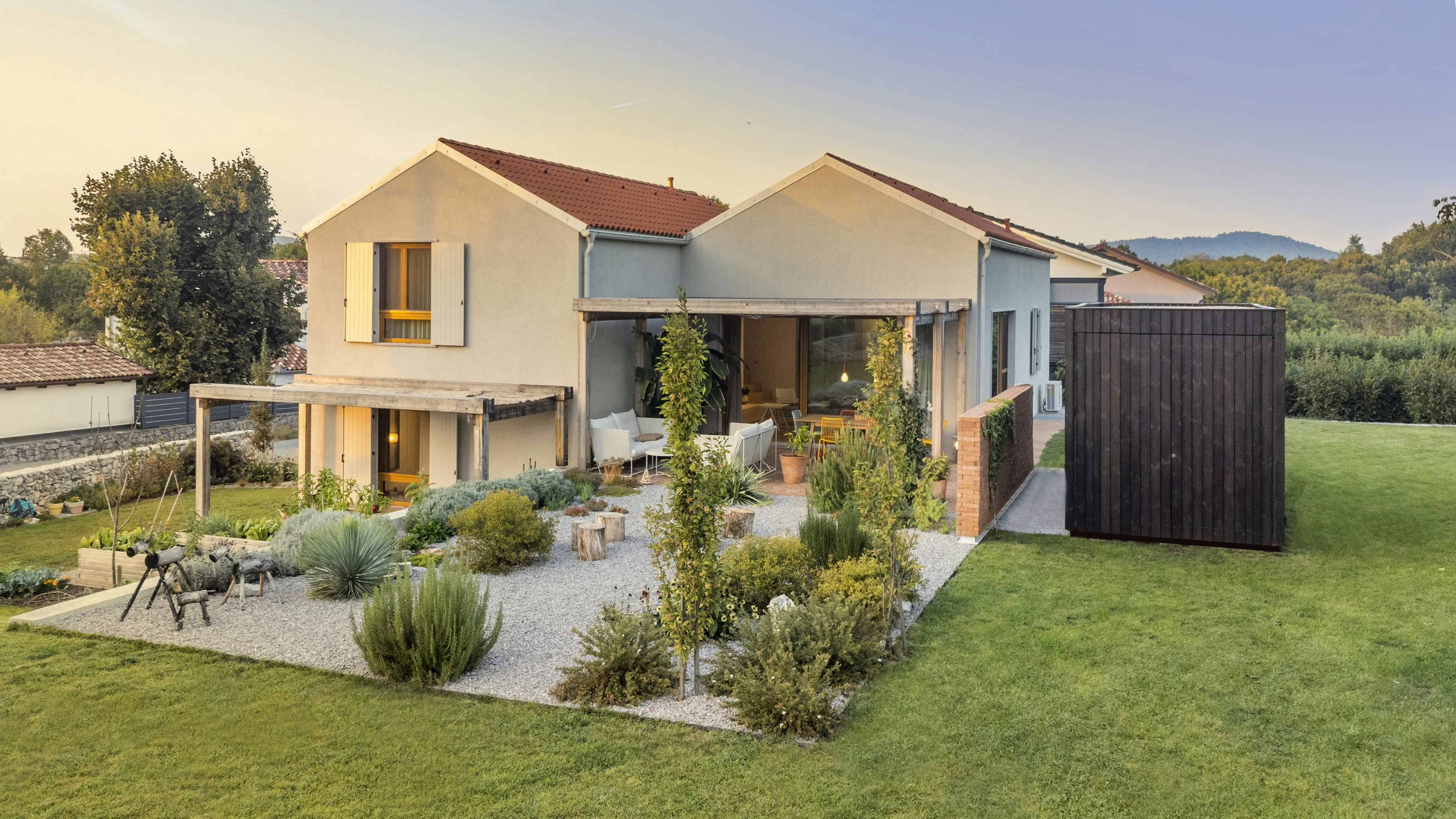
Bairro Alto House
The ORLEK house is a remarkable architectural creation that blends in extremely well with its surroundings. It was designed by the Arhitekturnica architecture studio, in close collaboration with the authors of the project, and house owners Maša and Sergej.
The prefabricated wooden house, which the architects meticulously conceptualised, was designed, taking into consideration the specific features of the surrounding area and the local environment, as well as the ruggedness of the terrain, and particularly the needs of the family. The house's special features include a two-storey living room, large spans in the living area and the option of circulation in the house, as all the rooms are connected to one another.
The dynamic layout of the house and its large volume allow for a spacious mezzanine: from the living room, the stairs take you half a storey up to the area of the children's room for the sons, the family bathroom, and the master bedroom. On this level there is also a climbing wall, which was arranged for with the contractor already during the construction phase. Combining prefabricated construction with a tailored architectural aspect, this home achieves maximum usable floor space, without compromising on comfort or aesthetics. It is a perfect example of how our advanced manufactured construction can adapt to any lifestyle or the needs of a multi-generational family.
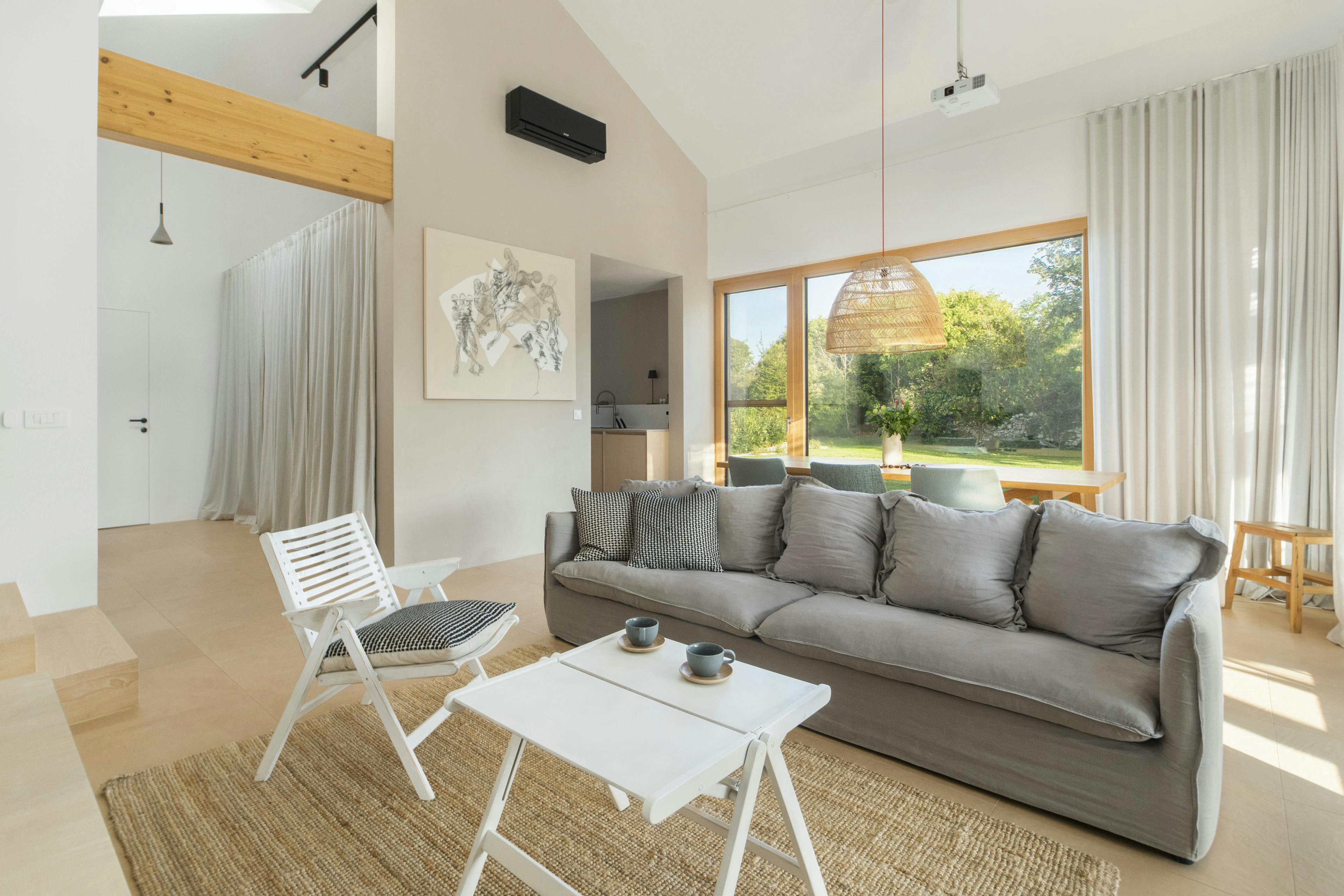
Looking for a TV in this house will be in vain, as the young family prefers to enjoy a genuine home cinema. Instead, they have a projector and a large screen discreetly tucked away in the ceiling.
The large glass surface provided by the ELEGANT 78 PREMIUM 400 windows helps to let in plenty of natural light into the interior. It leads to outdoor spaces, thought out and planned to the last detail. The extended terrace is ideal for dining, playing and relaxing while taking in the magnificent views. Traditional regional details, such as arched windows and a brick slab roof, pay homage to the heritage of the area.
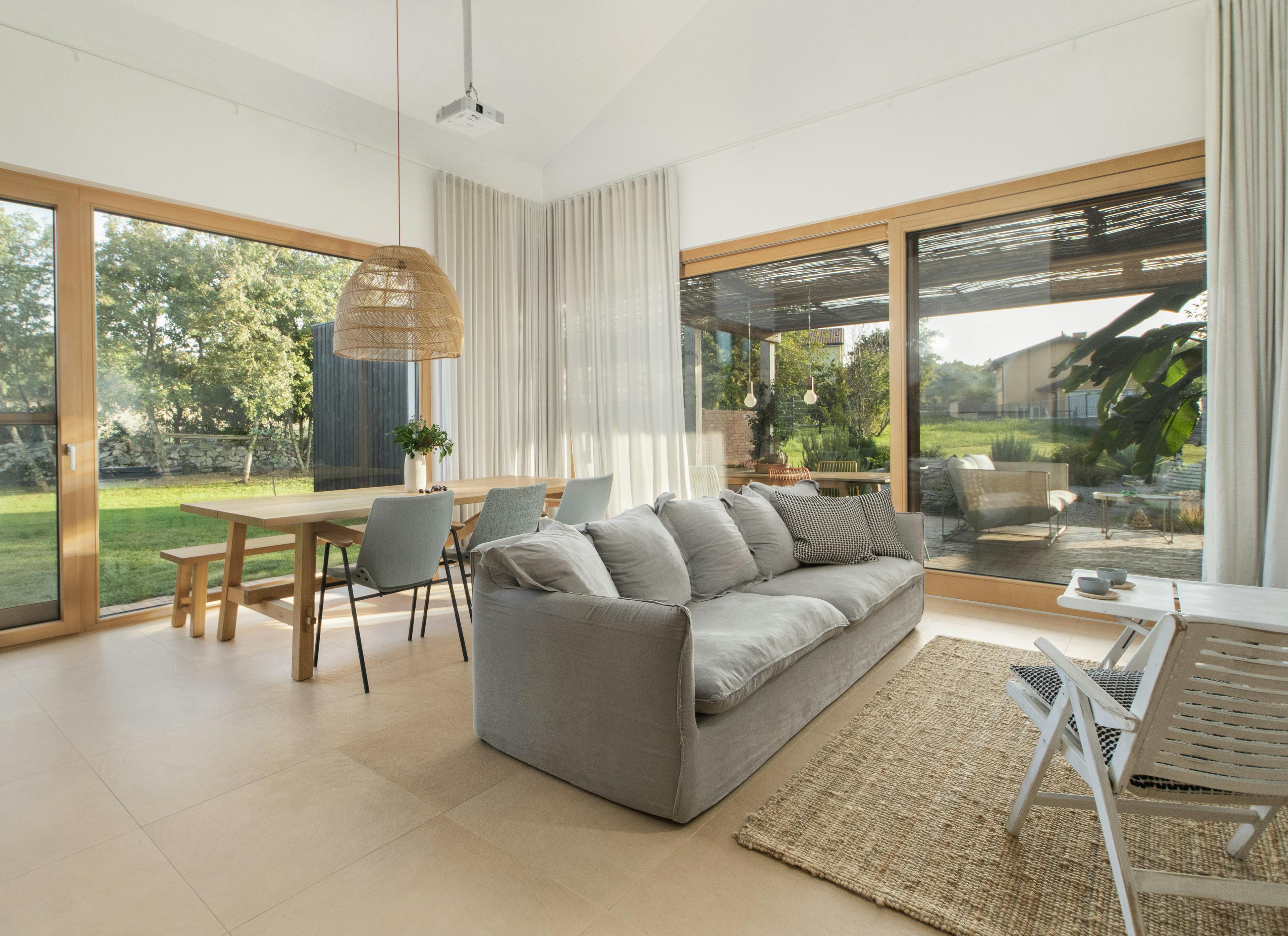
The ORLEK house is built in the MEGA N14 system, which means that it achieves high energy efficiency and is a nearly zero-energy building. In addition to the ELEGANT 78 PREMIUM 400 windows providing excellent insulation and bringing in natural light, the house is also equipped with a DOORS alu-wood front gate, which further improves energy efficiency. The design of the house also includes radon extraction and is ready for the retrofitting of traditional elements of Karst architecture, such as "JIRT" and "ŠKURE".
Special emphasis was placed on rapid construction, which allowed the house to be erected in as little as six months, which is the biggest advantage of prefabricated construction.
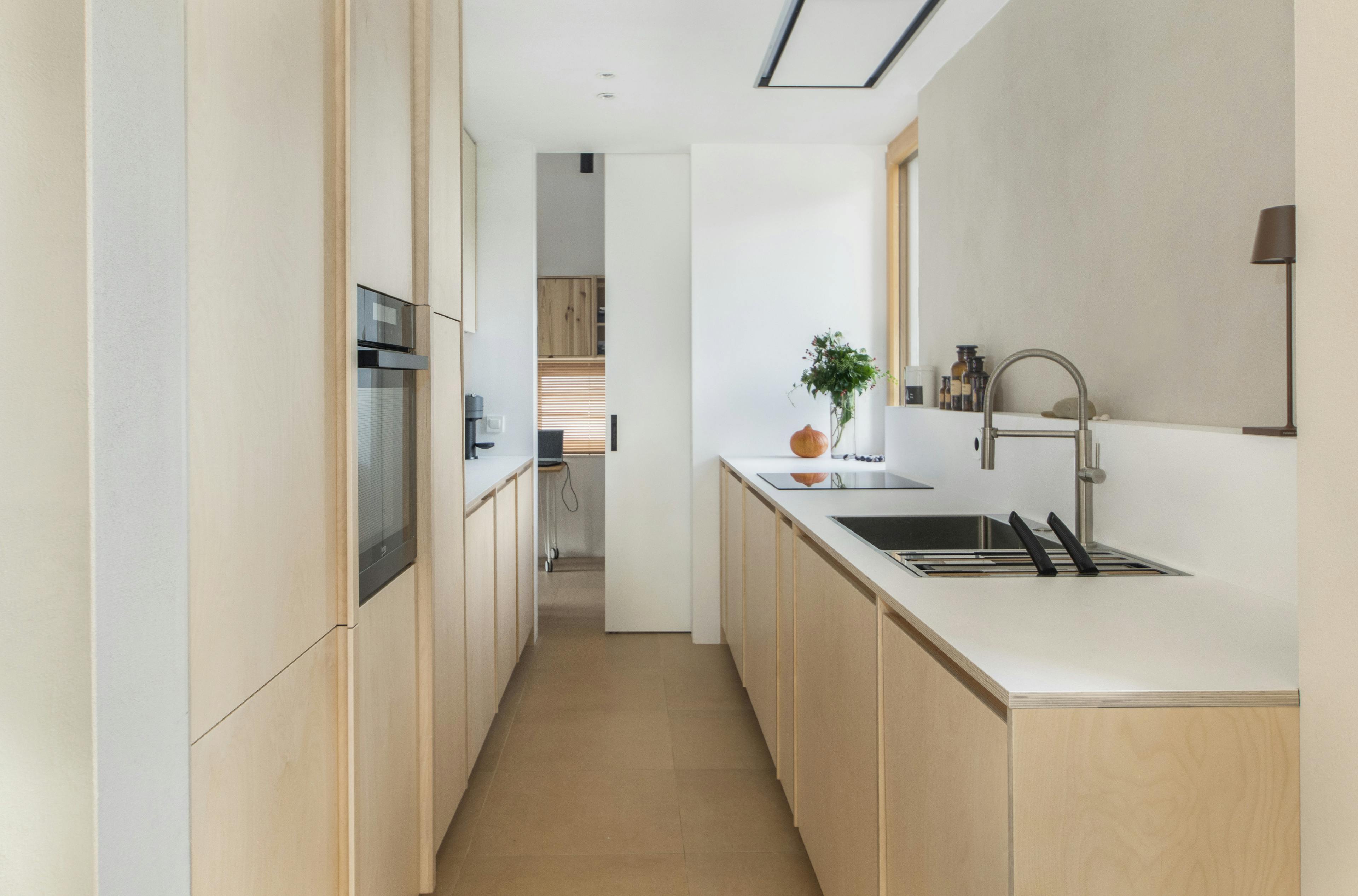
We opted for a prefabricated wooden house, both because of the speed of construction and the flexibility. As the house construction took place in spring, when the weather is often unpredictable, it was crucial for us to find a contractor offering closed-wall installation, ensuring that both the insulation and the base structure were protected from external influences from the outset. Marles offers this solution, and so we decided to go with them.
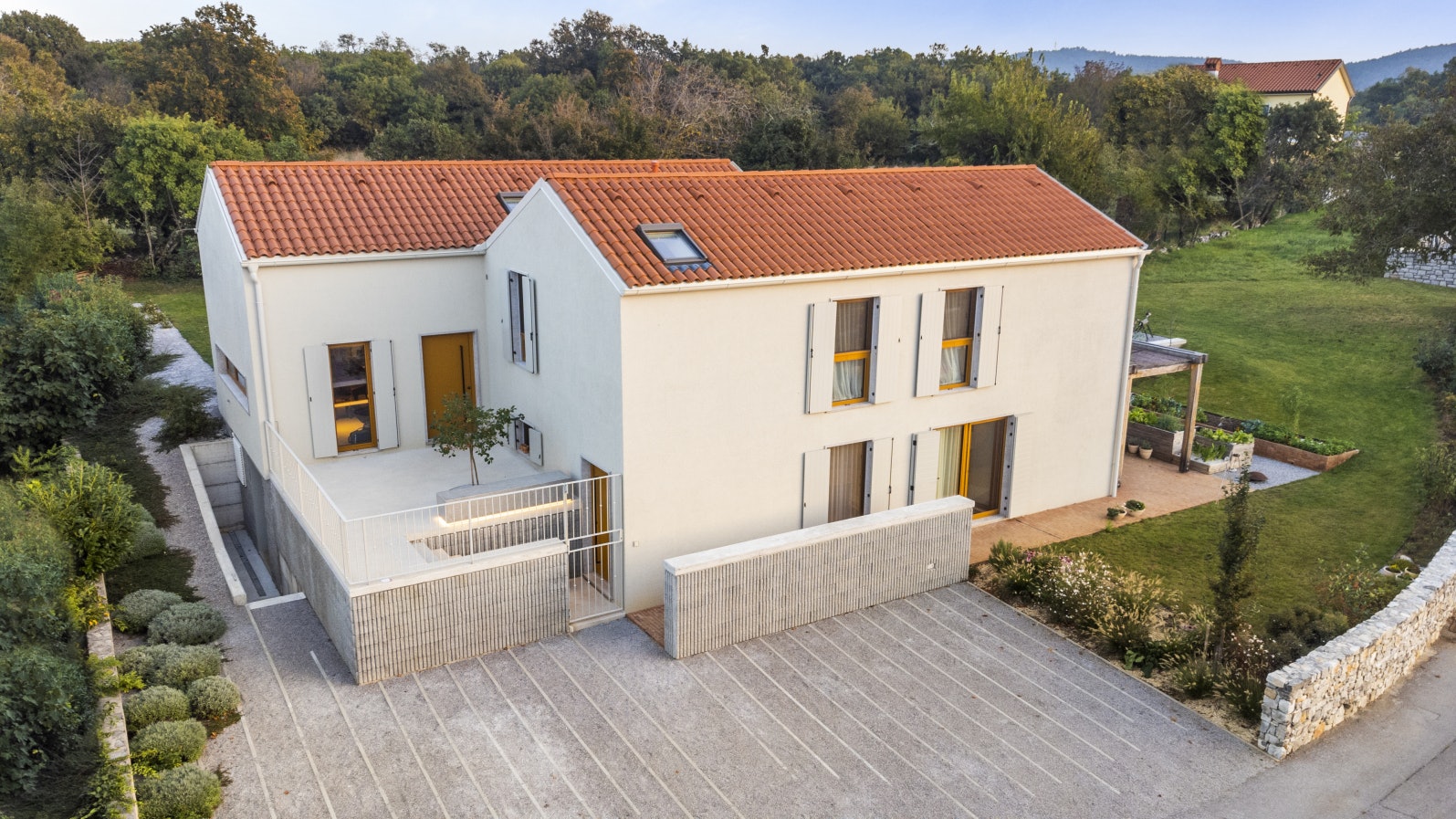
It's invaluable to have a single person you can turn to throughout the whole process of planning and execution of the construction. This way, we didn't have to tell the same story to someone else over and over again, which saved us some precious time.
