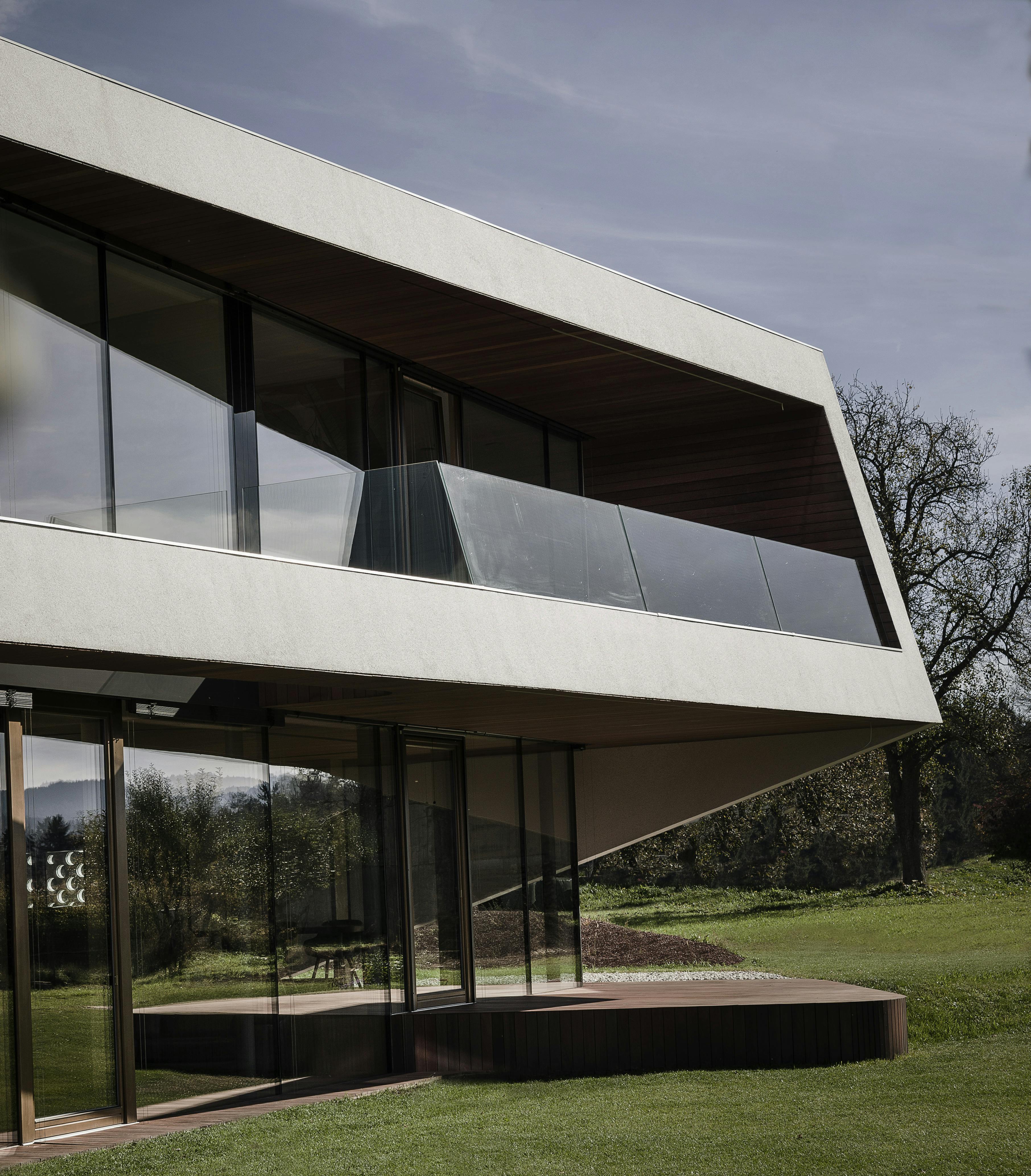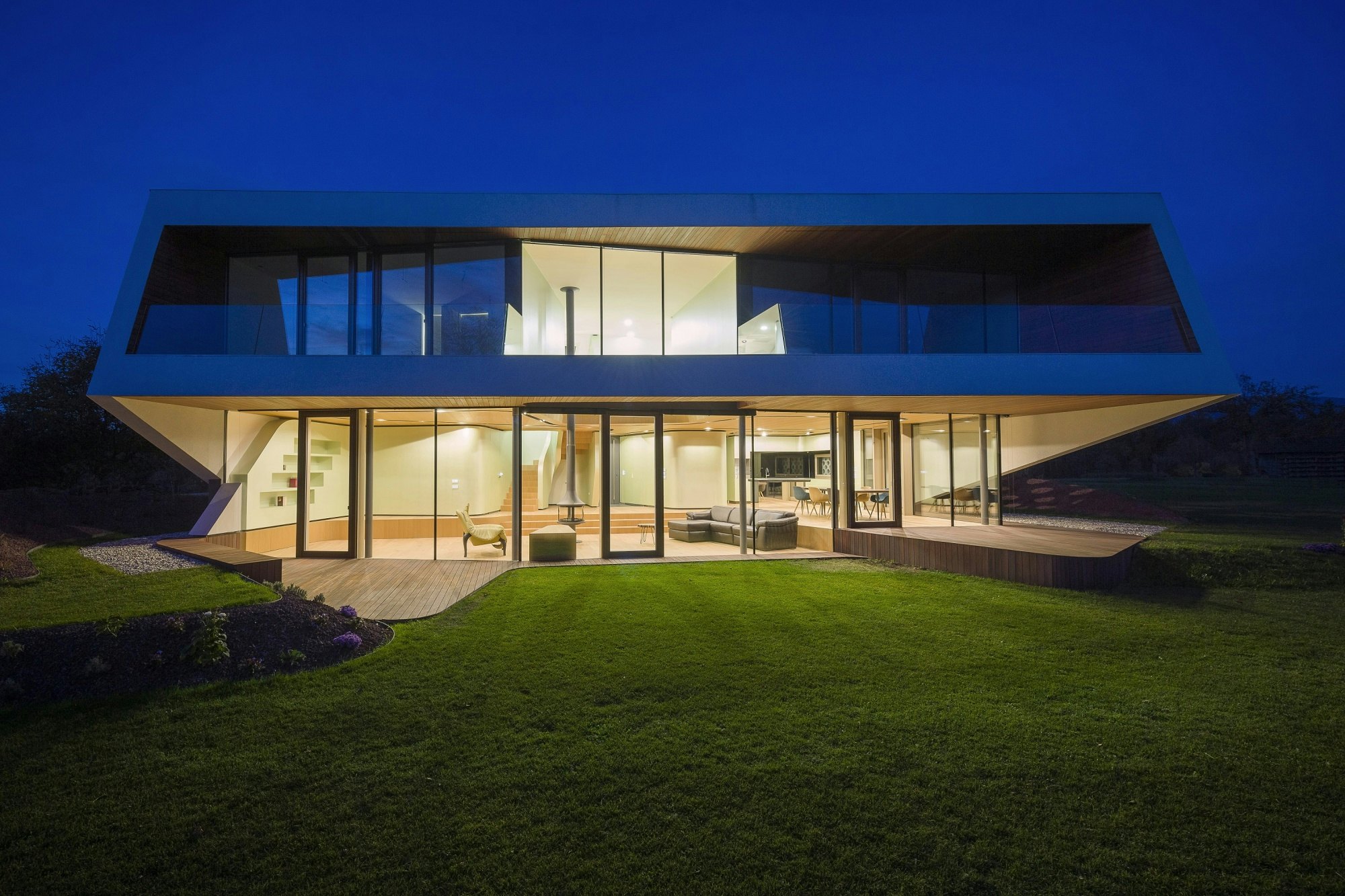- Forever Mine
- Hyde Park House
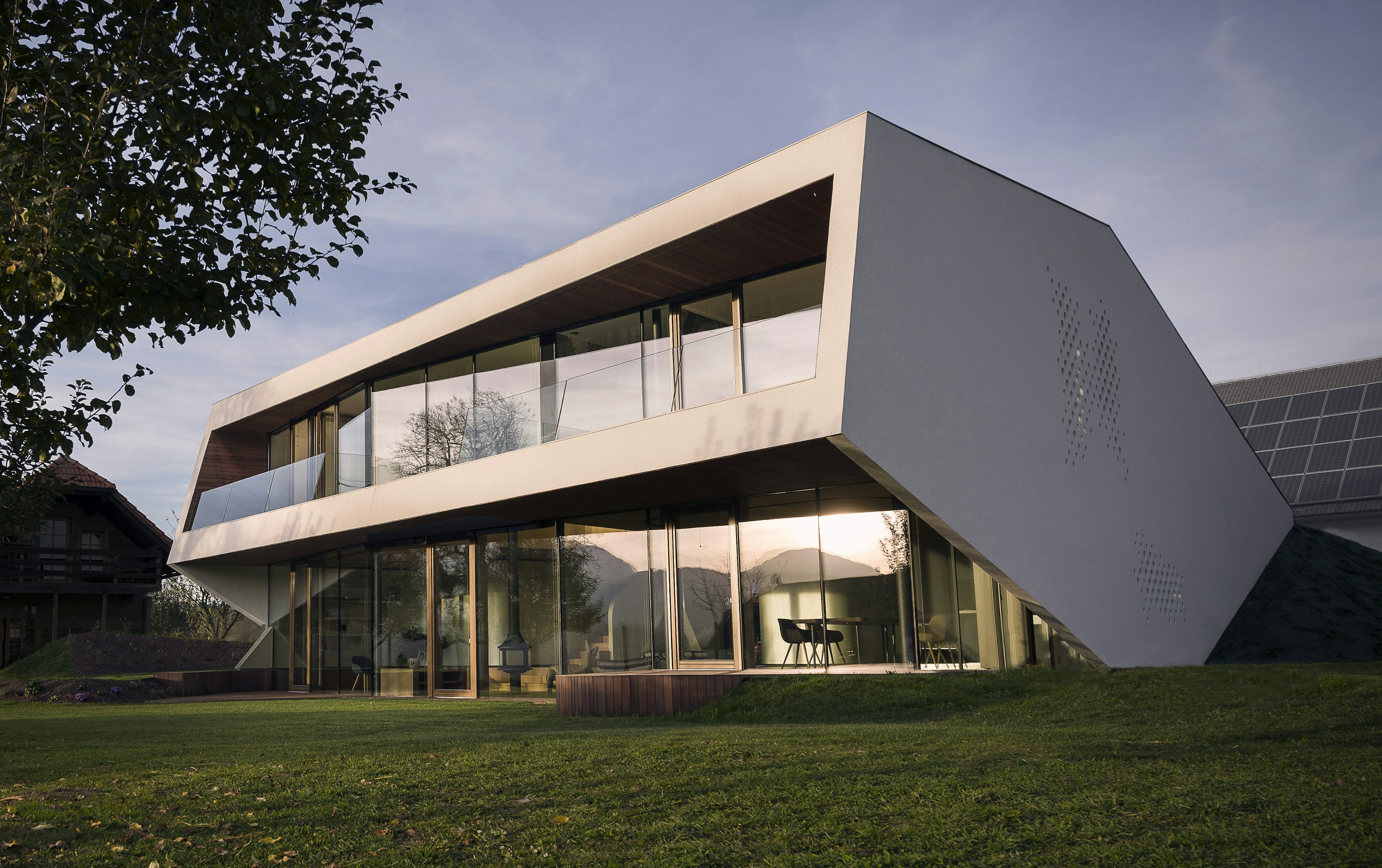
Hiša Hyde Park
Unlike the nearby urban centre, where people are mostly mobile by car, the land on which the NB house stands is a nature lover's paradise. The path not far behind the house, leading both left and right into the forest and further on into the nearby hamlets of Carinthia, lends that secure feeling that living in the untouched nature does not mean that you are far away from civilisation. The house, with its beautiful panorama from the side and the back, merges quite unintentionally with the surrounding hills.
A clever concept of lighting and wood décor
When darkness falls over the valley of Podgorje near the town of Slovenj Gradec, the lights come on inside the NB house. Downstairs, you can immediately sense that the occupants are both nature lovers. The view from the living room to the south-west opens to the beauty of the landscape. Built according to all the modern parameters of an energy-sustainable building, the house flirts with the concept of synchronous connectivity of the interior with the exterior.
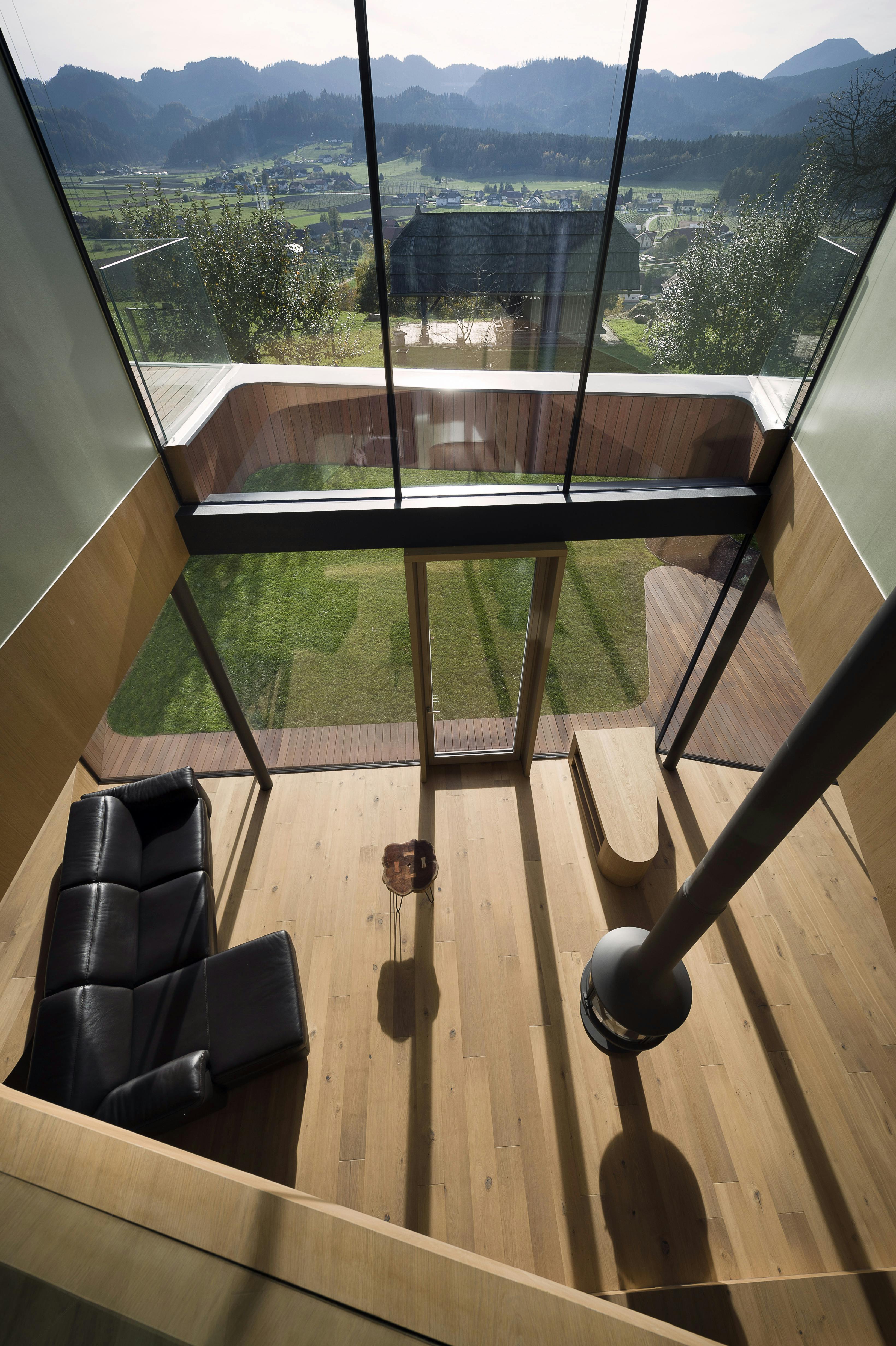
The NB single-family house is designed as a shelter that grows inseparably out of the terrain. With a large open living space, varying room heights and a series of continuous transitions between the interior and exterior, it represents a spatial dialogue between landscape and building. The centre of the house is a multifunctional area by the fireplace, which gradually transitions into the more private parts of the house.
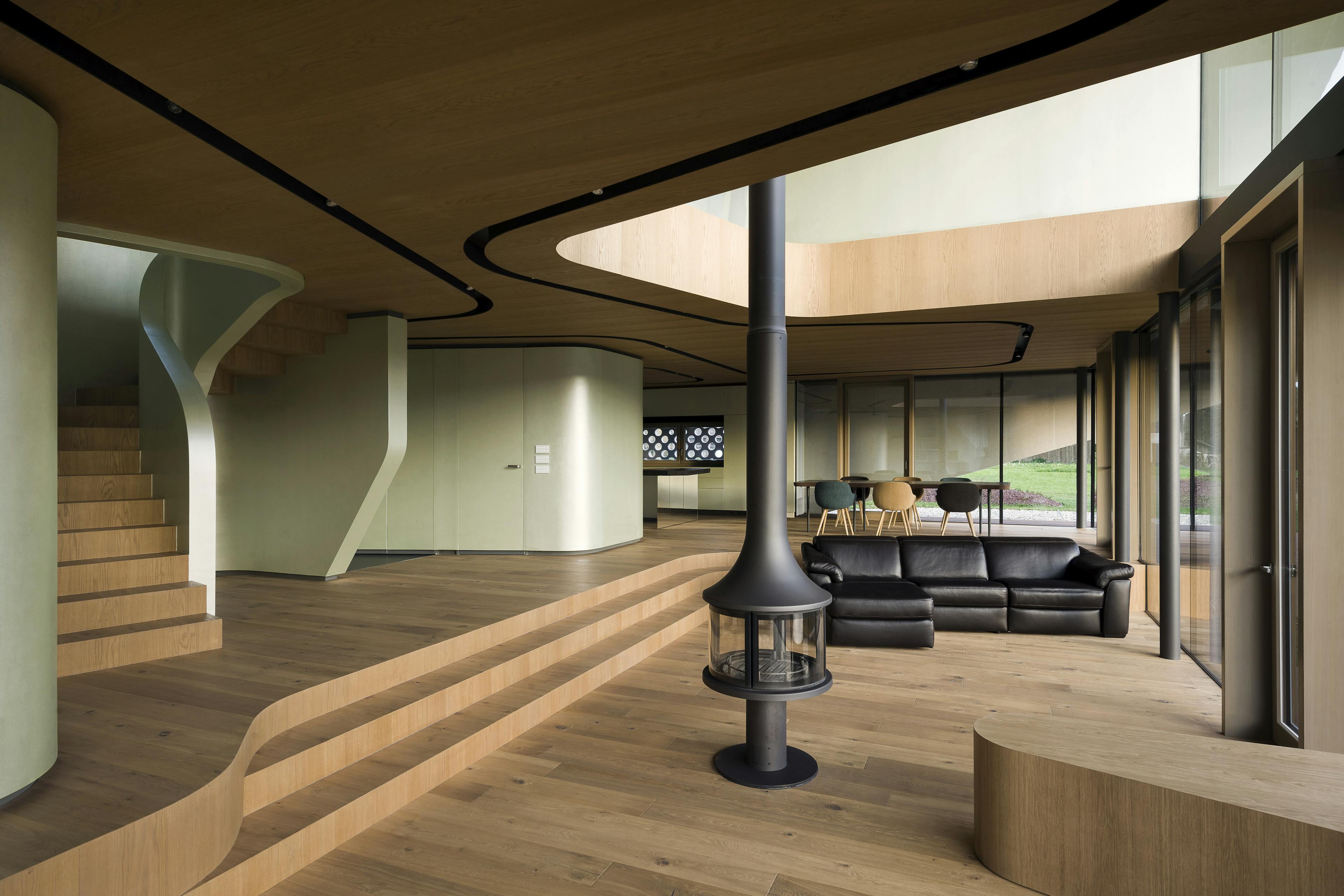
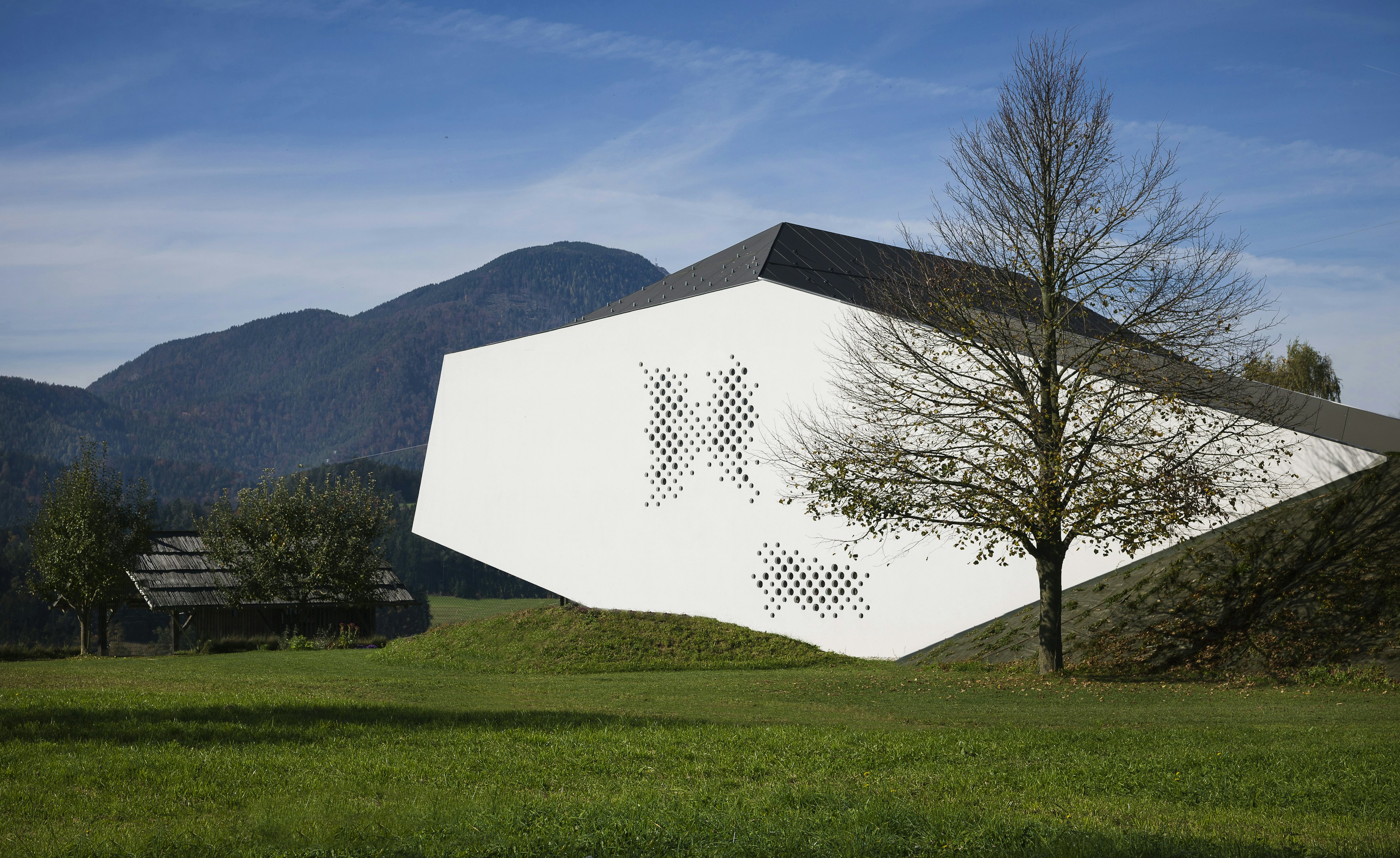
This creates spatial ambiences that allow different levels of interaction and different utilisation of the house depending on the season and time of day. The optimal orientation of the house allows for a passive standard of energy consumption, deriving from the use of a heat pump, heat recovery and intensive greening of part of the roof. The house is built on an unrelenting discipline of detail and quality workmanship. It is not only rational, but also poetic, playful and witty.
