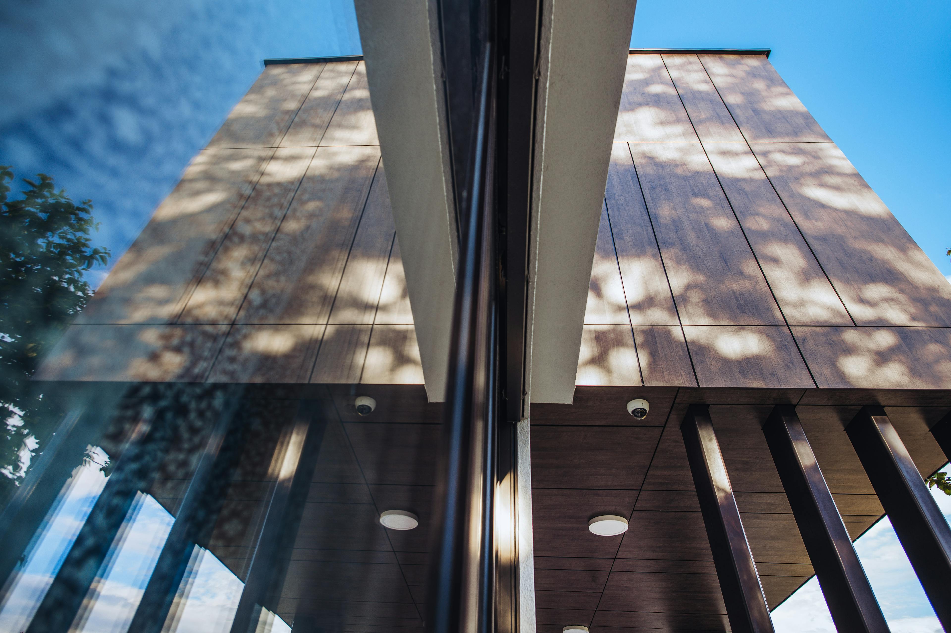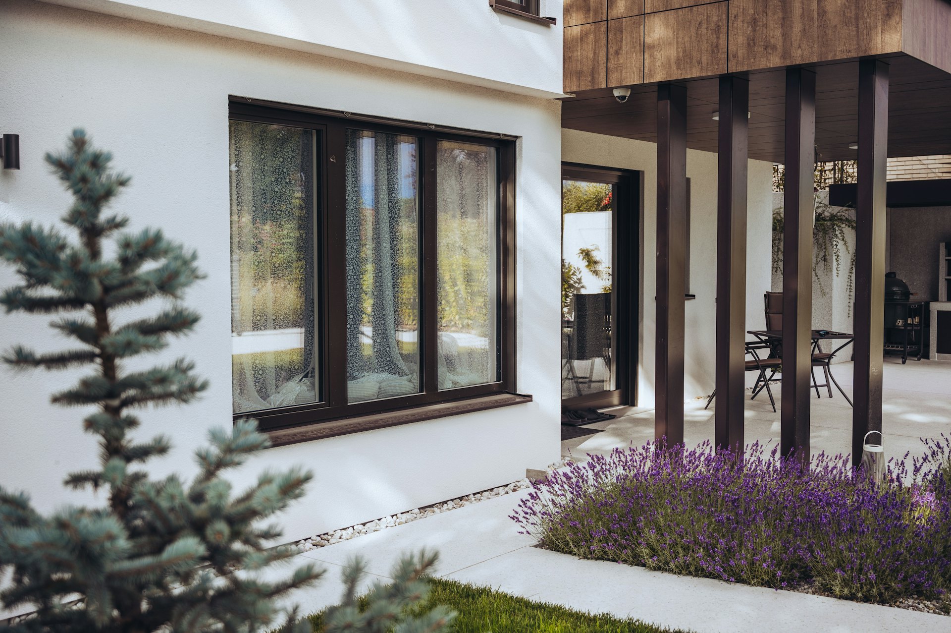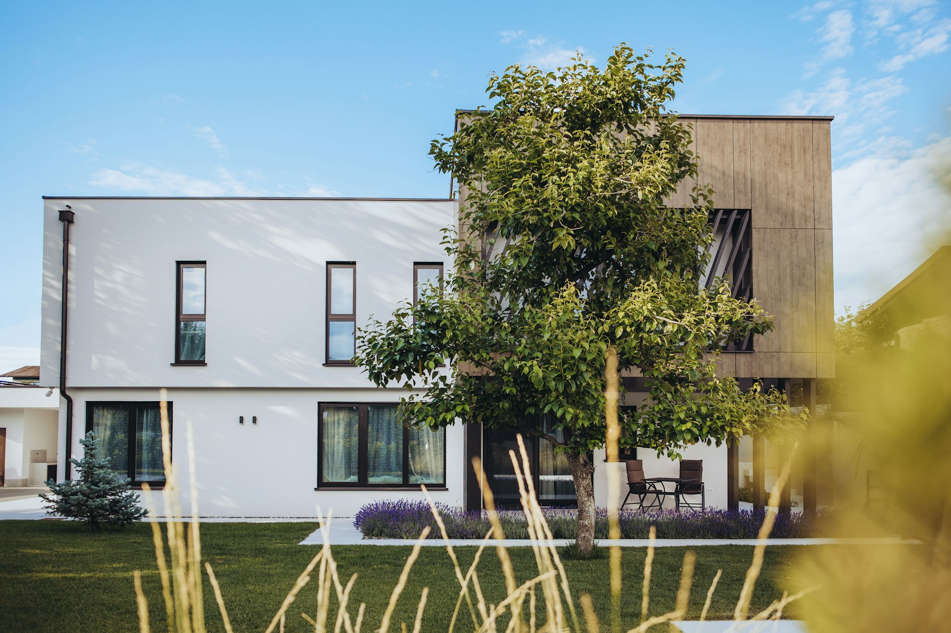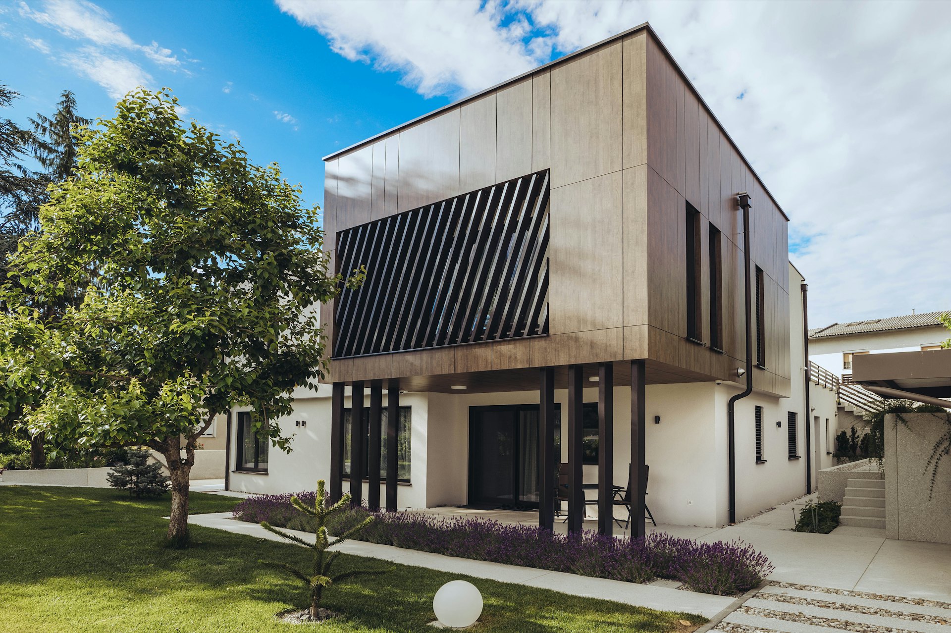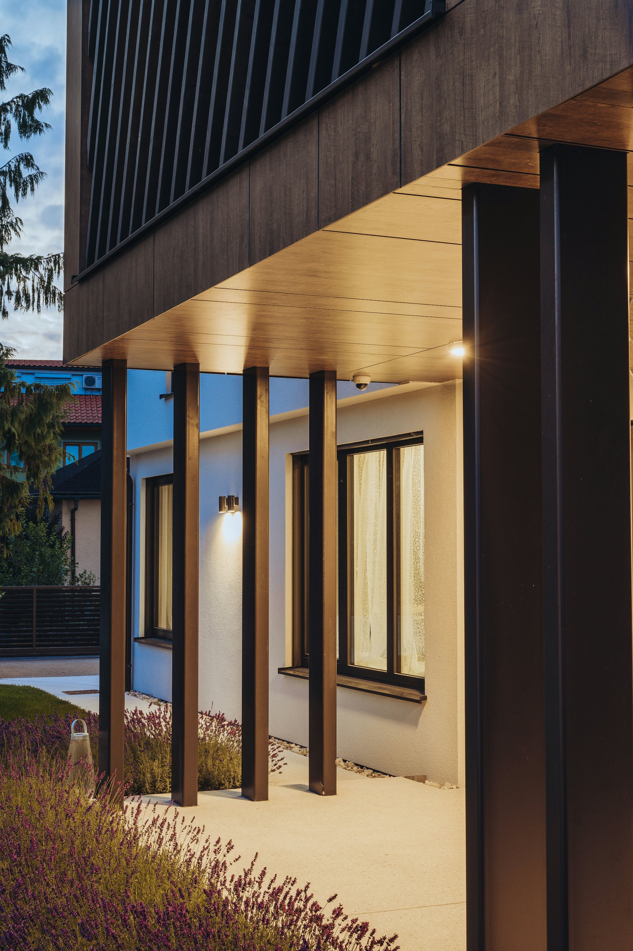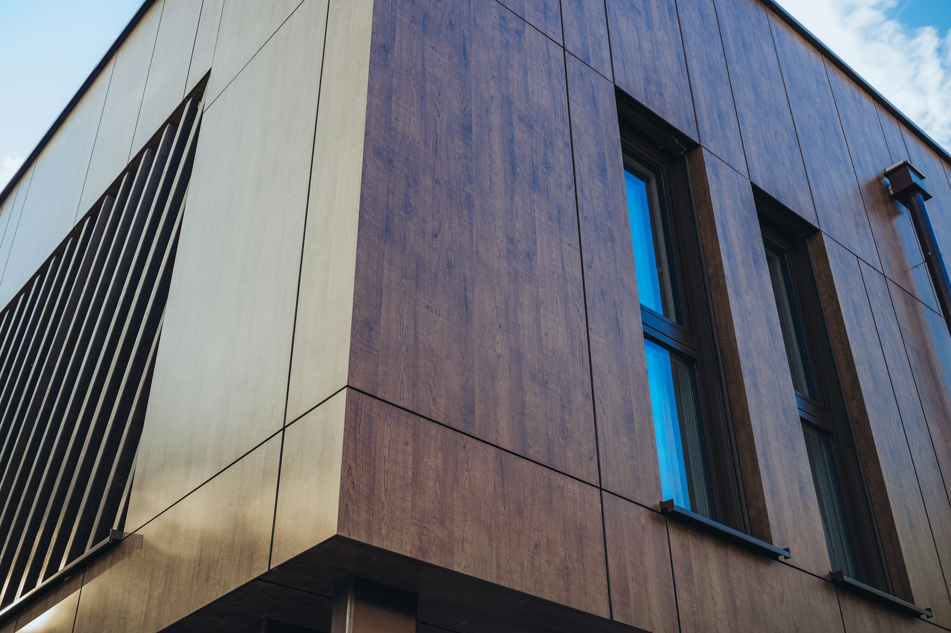- Forever Mine
- Montmartre House
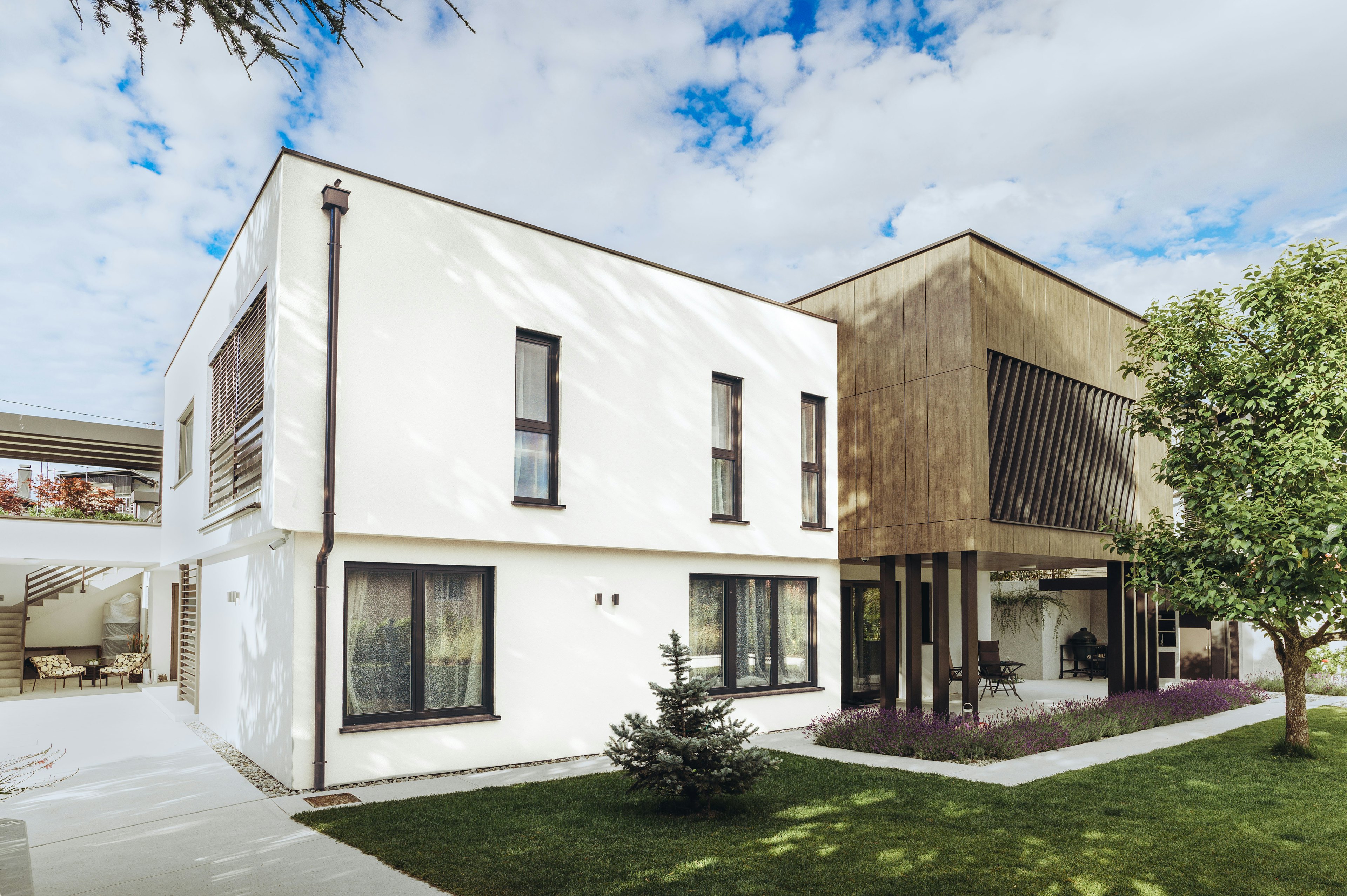
Forever mine
Montmartre House
Project author
Miha Miholič u.d.i.a.
The MONTMARTRE individual house combines the ground floor, where the living areas and music room are located, and the upper floor, where there is a spacious bedroom, dressing rooms and bathrooms.
The MONTMARTRE single-family house, comprising the ground floor and the upper floor, is designed for two people, with living areas, a small study and a music room with its own entrance and terrace on the ground floor. The music room is carefully designed according to the owner's acoustic plans and is an important part of the ground floor.
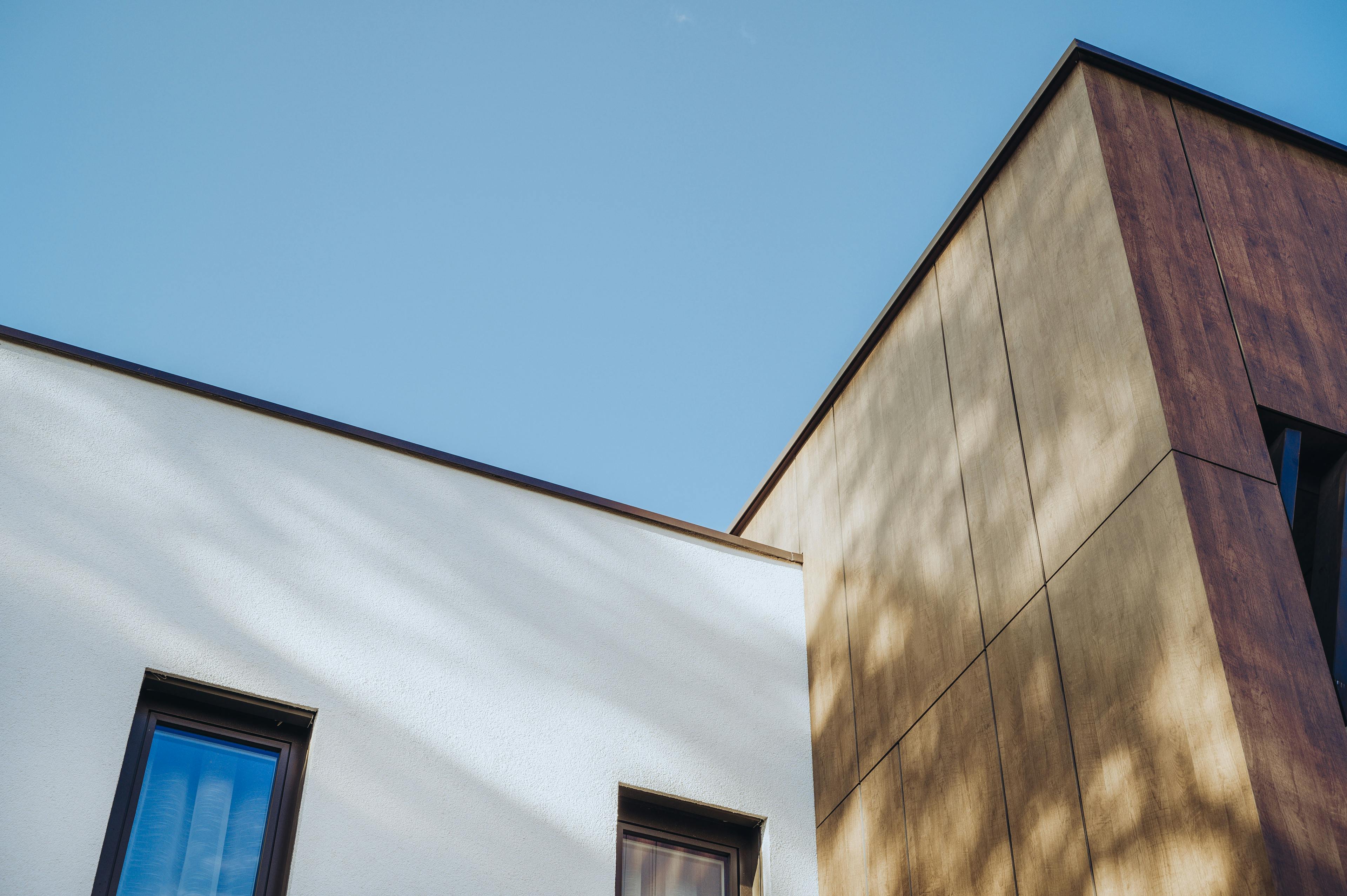
The upper floor is primarily dedicated to the owners, with a spacious master bedroom, dressing rooms, two bathrooms, as well as a gallery, a fitness room, and a sewing room with a balcony. The sleeping areas on the upper floor are designed as a cube, clad with Trespa façade panels, while the rest of the house is surrounded by a contact façade.
