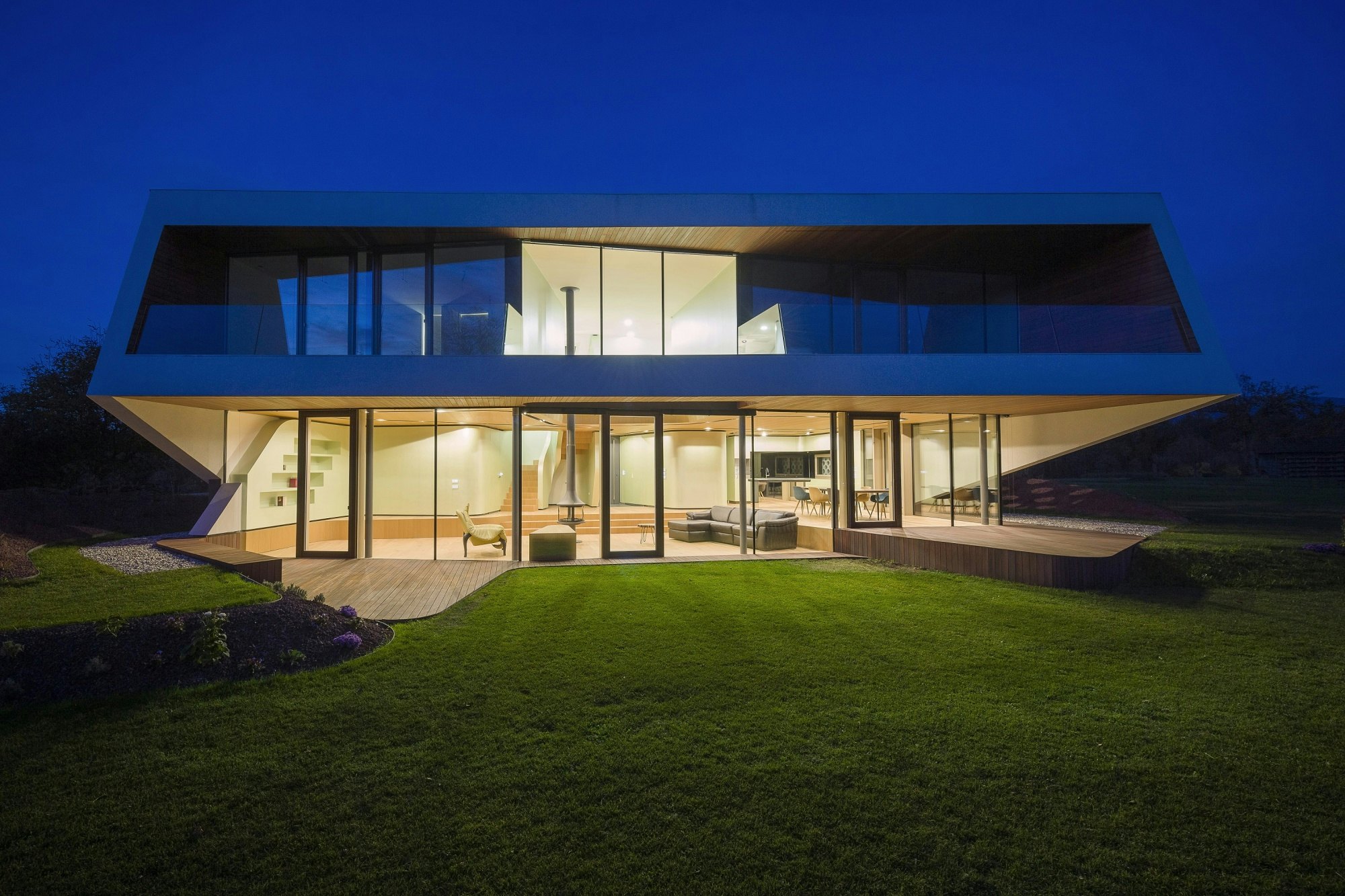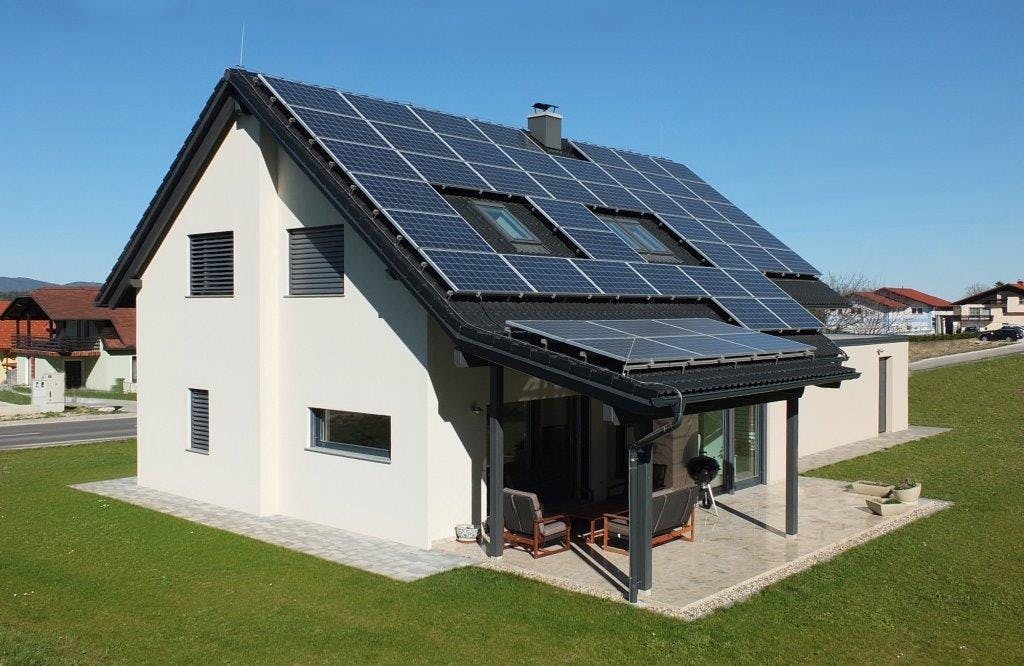
Advantages of prefabricated construction and manufactured buildings
Masonry or prefabricated house? At Marles, we are aware of all the questions and doubts that may arise when you are considering which type of construction to choose, so we would like to give you a brief overview of the advantages of prefabricated construction and prefabricated buildings.
In Slovenia, there has been a growing trend towards prefabricated construction in recent years, which is the dominant type of construction in Western Europe. The construction of prefabricated wooden buildings is increasingly recognised as a sustainable solution that ensures speed of execution, extremely low costs of building use and high comfort of living.
Prefabricated construction: fast, energy-efficient, and more economical
- Prefabricated construction is planned, based on the project and technical documentation.
- Energy-saving and high-efficiency construction (nearly zero-energy).
- It is enhanced with innovative architectural solutions and high-tech support.
- Prefabricated construction follows the principles of sustainable construction using renewable natural materials.
- The buildings are assembled on site from pre-manufactured prefabricated elements, which are produced in controlled conditions, independent of the weather conditions. This results in more precise and better-quality production, and faster, more efficient, and more economical construction.
- Prefabricated construction is economical - with minimal maintenance costs over the lifetime of the building.
- The building is available for use immediately after completion of construction (no lengthy drying of building materials).
The value of the investment is known in advance
For ease of understanding the construction process and to make our work more transparent, we at Marles have decided to combine the construction stages to make your decision easier. You can choose between the different stages of execution and completion of the building with different packages. Depending on the package you choose, we will prepare a final offer and draw up a construction contract.

Sustainable construction of manufactured buildings
Manufactured timber houses basically follow the principles of sustainable construction, with particular attention paid to selecting quality building materials. Marles buildings are built using only materials of natural origin. By using renewable natural materials, we aim to achieve maximum comfort and a healthy living environment, while minimising the impact on the environment.
In prefabricated construction, the largest proportion of materials is used for the structure and insulation of the building. The main construction material is wood, which in Marles houses is used for walls, ceilings and roof beams. This makes living in a Marles house extremely high quality and comfortable.
Marles houses are the result of decades of know-how and experience
Choosing the right prefabrication contractor is very important. In this respect, the many years of experience of Marles in the construction of prefabricated buildings is certainly a great advantage, which is reflected in the sophisticated technological details and procedures that ensure optimum living conditions and the durability of the buildings.
Over the decades, we have developed a technical core with the know-how and experience to keep up with the trends in the prefabricated buildings market and the specific wishes of our customers.
Over the years of working with wood, the staff in the production department have learned to detect even the slightest anomalies in the wood and have developed innovative ways of processing it to perfection. International experts also attest to the quality and express their enthusiasm for the precision with which the materials are processed and the details of the workmanship of the Marles production.
The insulation of a manufactured house allows for considerable savings
At Marles, we understand that a well-insulated house, with a properly designed and precisely executed thermal envelope, means significant energy savings in heating and cooling, while contributing to more optimal living conditions and a comfortable living experience.
For many years, we have worked hard to ensure that the thermal envelope of the house is energy-optimised and free of thermal bridges, which allows energy to be used economically and rationally, and contributes to reducing greenhouse gases.
We guarantee construction without thermal bridges right from the design phase, which is the basis for the industrial production of the individual building elements, manufactured in-house. They are designed and constructed in such a way that thermal bridges do not occur.
The assembly of the building is also carried out in such a way that the building elements fit tightly and are additionally sealed with special tapes. This ensures that the building is highly airtight.
Energy efficiency - Zero Energy Home
The European Energy Performance of Buildings Directive 2020 makes it mandatory for all new builders to achieve nearly zero-energy construction.
As the largest, oldest and leading Slovenian manufacturer of prefabricated wooden buildings, we have followed the standard of constructing energy-efficient houses throughout the years of our development, which is why most of our construction systems already belong to the class of nearly zero-energy buildings.
For several years now, we have placed particular emphasis on the Marles Zero Energy Home concept, which meets the requirements of the new European directive on nearly zero-energy construction and responds to the trend towards full energy self-sufficiency in buildings. In the future, our Marles Zero Energy Home concept will continue to focus on the implementation of state-of-the-art living solutions.

Fire protection and flood safety in prefabricated houses
With a Marles house, you get more fire protection than required by European Union regulations. For all the main structural elements of Marles buildings, we have demonstrated adequate fire safety in the fire laboratory in Vienna, as evidenced by the certificates awarded to us by the OiB.
The Marles wooden structures are insulated with fire-resistant rock mineral wool, and the structure is surrounded on both sides by fire-resistant plasterboard or fire-resistant wood panels, which further prevent fire from reaching the wooden structure of the building.
Many people believe that wooden houses are even more vulnerable to flooding and that the consequences of flooding in such houses are worse than otherwise, but this is not the case.
It is undeniable that the moisture resulting from flooding damages the wooden structure and the insulation in a building, but wood dries out much more easily than other building materials and insulation can be replaced quickly and easily. Rehabilitation of prefabricated wooden buildings after flooding is therefore simpler, faster and more effective than for conventionally constructed buildings.
Prefabricated houses are earthquake-proof and wind-resistant
With the right design of the wooden frame structure, careful planning and knowledge of the response of the wooden load-bearing elements to horizontal loads, Marles can produce earthquake-resistant and therefore safe prefabricated buildings.
Our construction experience in earthquake zones and areas subject to strong winds has proven the exceptional safety of Marles buildings, which is also verified by computational methods and practical tests in the laboratory. We can therefore say that Marles buildings are seismically safe as well as safe from strong winds.
Acoustic insulation
Acoustic insulation is very important in any building. Soundproofing protects you from noise and gives you a good quality of life and privacy in your home.
In wooden construction, a combination of different soundproofing materials can achieve the same acoustic insulation values as in solid wood construction.
The most important insulation materials in Marles houses are DP5 quality rock mineral wool and cellulose. The characteristic interlocking structure of the mineral fibres gives the rock mineral wool its excellent sound insulation properties. It acts as a sound dampener between rooms, while also preventing the transmission of impact sound such as walking, moving objects, jumping. The use of rock mineral wool significantly reduces traffic and industrial noise. The same properties can also be attributed to cellulose. Cellulose is installed by machine without joints, gaps and thermal bridges. For this reason, it provides very good sound insulation.