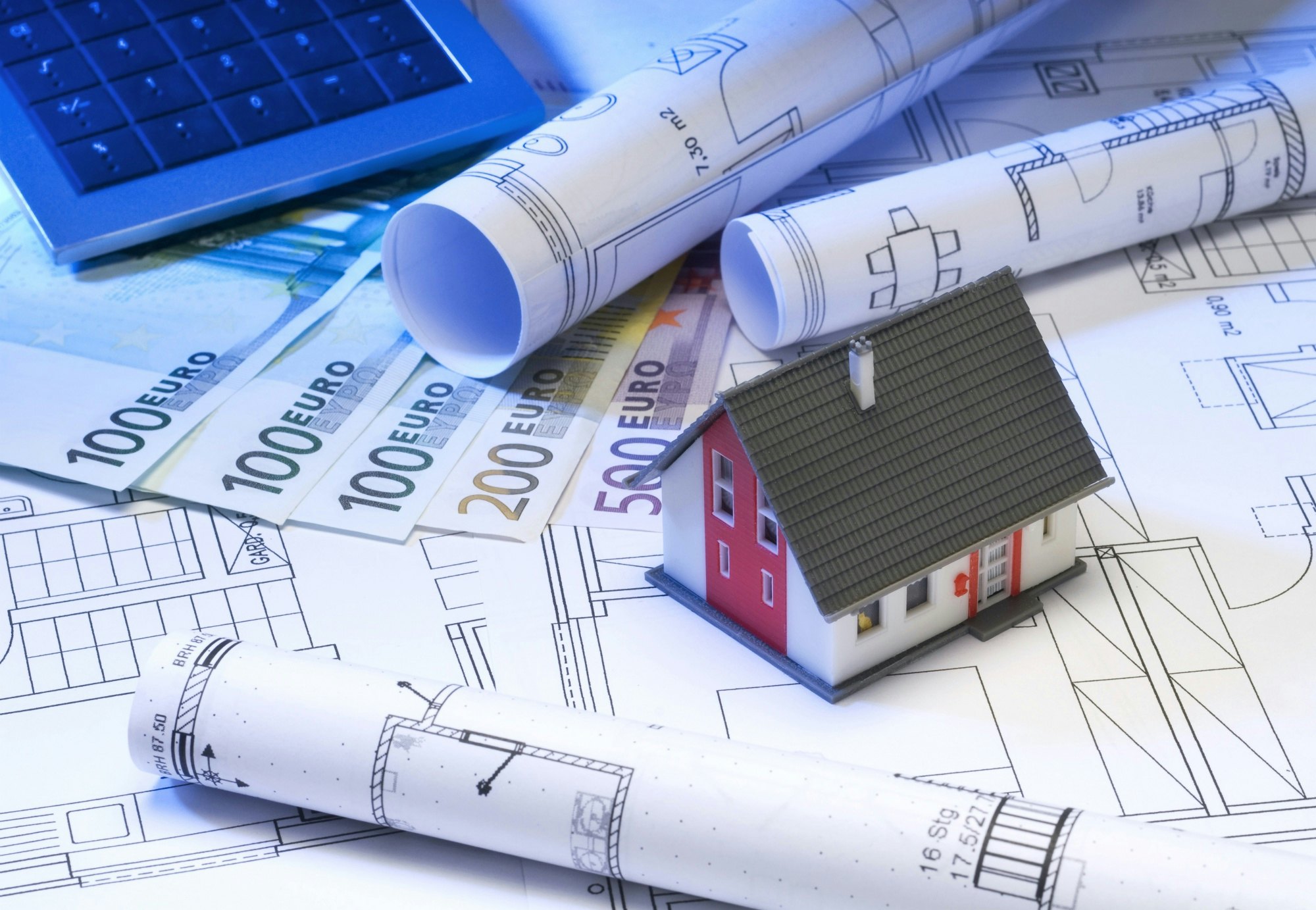
Documentation required for house construction
A successful realisation of any project requires a precise, coordinated, and professional preparation of all the necessary designs and associated drawings.
At Marles, we are aware of all the procedures and administrative hurdles that you are sure to encounter on the way to your dream home. To make your building experience as pleasant as possible, Marles has its own architecture studio, where we produce all the projects you want, making sure they are compatible with each other and comply with all the legal requirements.
As part of our turnkey offer, we prepare all project documentation for obtaining a building permit (‘DGD’), draw up the project for implementation (‘PZI’) and documentation of works implemented (‘PID’), and take care of obtaining the operating permit upon completion of construction.
1. Conceptual design needed to obtain project and other conditions (‘IDZ’)
The conceptual design needed to obtain project and other conditions (‘IDZ’) is the conceptual design of a building showing the placement of the building in the environment. It includes a layout of the building with dimensions, floor plans and cross-sections. Once prepared, it is sent to the competent authorities (opinion-givers) to issue project conditions in their respective fields of competence (connection to the water, sewerage and electricity networks, access to public roads, protected areas, buffer zones, etc.).
2. Project documentation needed to obtain opinions and a building permit (‘DGD’)
Based on the conceptual design (‘IDZ’) and the project conditions (requirements) of the opinion-givers, the preparation of the project documentation needed to obtain a building permit (‘DGD’) begins. The building permit documentation (‘DGD’) must include a technical report with a description of the construction, location and graphic illustrations and descriptions defining the location, design, functional and technical characteristics of the intended construction.
The fully completed DGD documentation is submitted to the opinion-givers for review. If all their conditions and requirements are complied with in the documentation, they issue a positive opinion (consent) in relation to the project solutions. To obtain a building permit, the relevant DGD documentation must be submitted to the competent administrative unit.
3. Building permit
Once you have successfully applied for a building permit, you will receive a decision on the assessment of the public utility charge, followed by a decision on compensation for the change of use of agricultural land. Both must be settled before the administrative unit can issue the building permit. You can find out more about the process of obtaining a building permit here.
4. Project documentation for the implementation of construction (‘PZI’)
Alongside the process of obtaining the building permit, you can start preparing the project documentation for the implementation of construction (‘PZI’), which will serve as the base document to declare the start of construction and the actual implementation of construction.
The PZI documentation includes all detailed architectural drawings, detailed implementation plans, structural calculations and reinforcement plans, as well as electrical and mechanical installation plans, including all the necessary elaborations and reports. It also includes a detailed inventory of all construction work, craftwork and installation work, an inventory of materials, a description and graphical presentation of the technical solutions, a detailed structural plan and an electrical and mechanical plan.
Once the building permit has become final, you must register the start of construction with the competent administrative unit. The application must be accompanied by the PZI documentation and a demarcation drawing (prepared by a surveyor). Eight days after this, the construction can start.
5. Project documentation of works implemented (‘PID’) and the operating permit
The project documentation of works implemented (‘PID’) is used to describe and show any deviations of the completed construction from the building permit documentation. The documentation of works implemented serves as the basis for obtaining the operating permit, which will subsequently enable you to obtain a house number and thus officially start using your building.