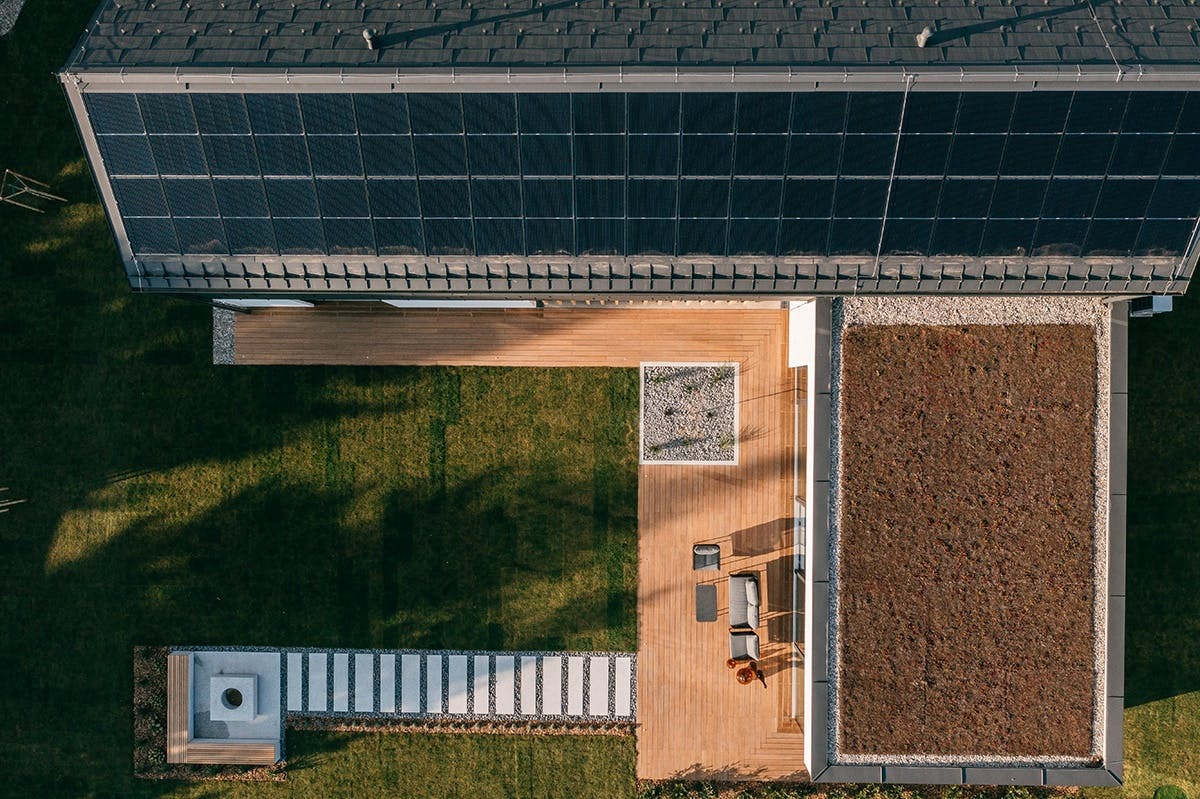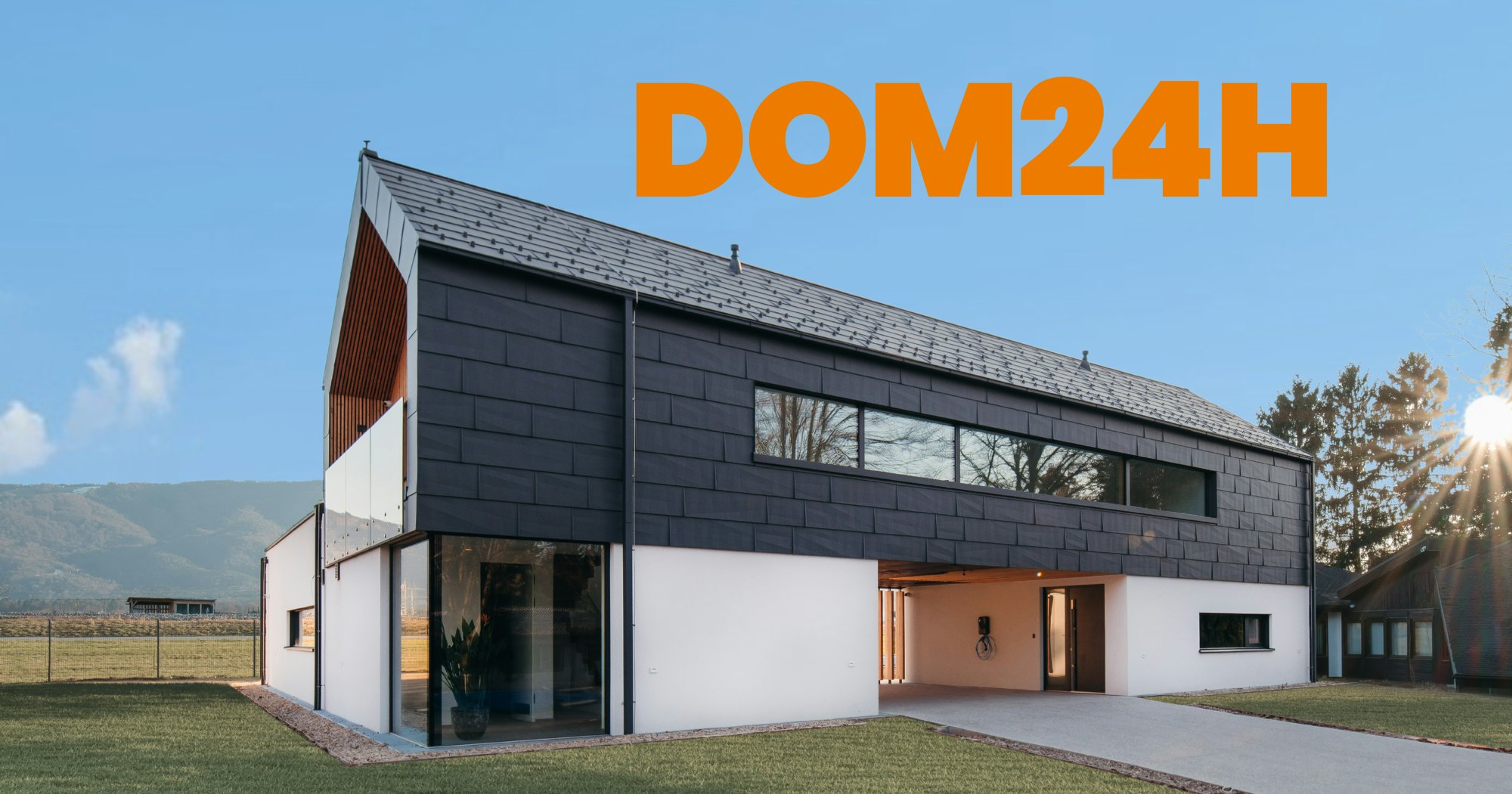
Open House Day for the Dom24h house
We showcased the future of living.
The Open House took place on Friday, 24 November, between noon and 5 pm at the location of Marles Hiše d.o.o., Limbuška cesta 2, Limbuš.
Our DOM24h house is the response to the challenges of living and working from home. It has been designed to enable users to work from home without the need to travel. The house is divided into a working and living area, physically separated by a carport. The living area, located in the south-west, offers a spacious living room, kitchen, dining room, cloakroom, laundry room, toilet, and utility room. It connects via a staircase to the quiet part of the house, where there are three bedrooms, a spa, a children's bathroom, and a special corridor that encourages the creativity of all the family members.
The connecting part of the house, the middle corridor, is a unique multifunctional solution that encourages socialising, creativity, and exploration. It intertwines the different activities of the family members, each with their own space for expression.
The furniture in the corridor is designed as a long piece of wood that invites the family to work together. At a time when many people are retreating to their private spaces, this element offers a place for socialisation, creativity, and play.
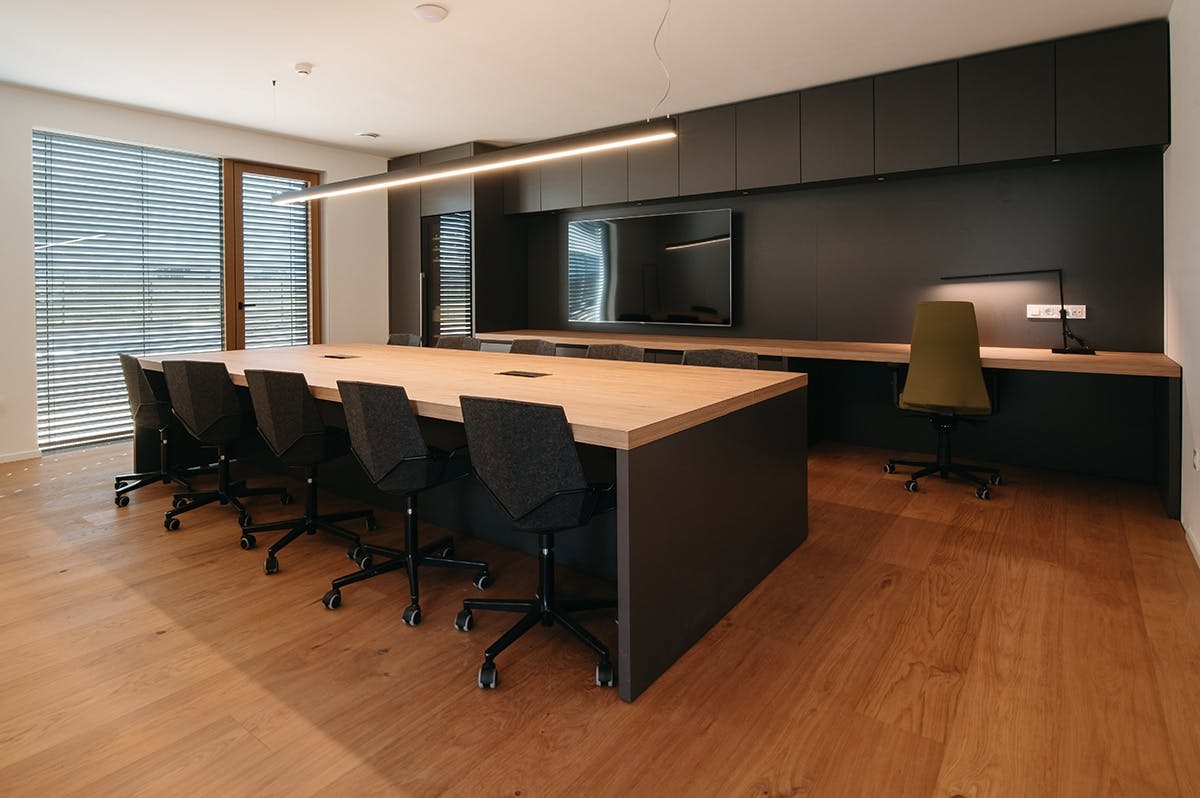
The carport, located under the corridor, is a covered space for cars, separated from the interior garden. This eliminated the need for additional carports, which sometimes present a technical and aesthetic challenge.
The house is oriented towards the south and west, with huge glazed areas that allow the living area of the house to merge with the surroundings. The vital areas, especially the children's rooms, are sufficiently lit, and blinds are used to regulate the light.
The 24h home is covered by a gable roof in combination with a flat roof. The green flat roof was also chosen for its aesthetic value and the feeling of being connected to nature.
It also offers several benefits such as reduced rainwater run-off, space for animals, better insulation, and a smaller carbon footprint. On the double-eaved roof section, we utilised the roof angle for solar panels integrated into the roof surface.
On the inside, we merged the living space with the exterior, using a similar flooring on the same plane. This created a cohesive and harmonious environment that the user can also enjoy on the terrace. In the centre of the terrace, there is a maple tree which changes in appearance throughout the year, and the southern part is finished with visible greenery.
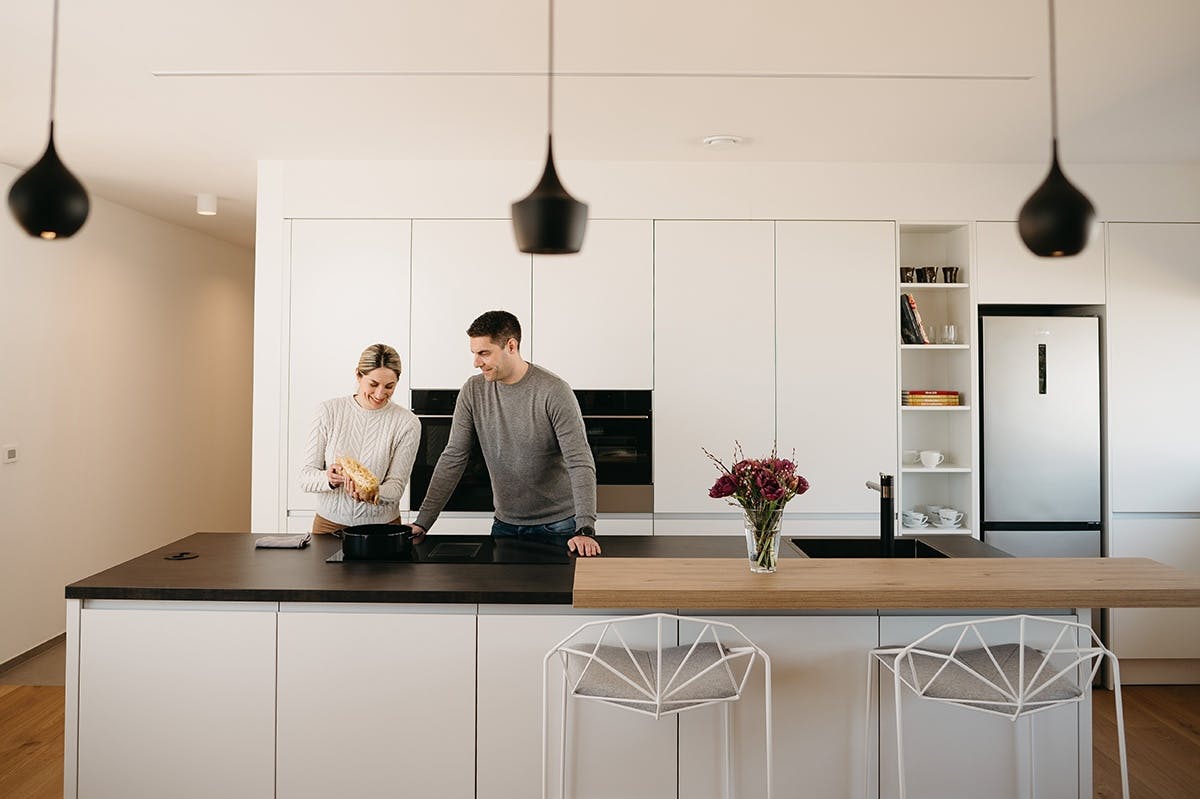
Versatility of space: DOM24h is more than just a house; it's a place that skilfully combines living, working and entertainment. With modern architecture that separates the living and working areas, it offers full flexibility and functionality for everyday life.
Energy self-sufficiency: The DOM24h house is a true energy pioneer. Designed on the concept of a net-zero-energy house, it harnesses solar energy to supply electricity that can be stored or used to charge electric vehicles. A controlled ventilation system ensures fresh air and a healthy environment.
Innovative interior design: Equipped with top-quality interior furnishings, the DOM24h house offers more than just comfortable living. Compatible and connectable interior furnishings, combined with intelligent features, create an advanced living experience.
Connection to the environment: The DOM24h house is by default connected to a cloud, equipped with a digital twin. This allows easy integration into the community and the energy chain, supports the development of electromobility and actively participates in smart communities.
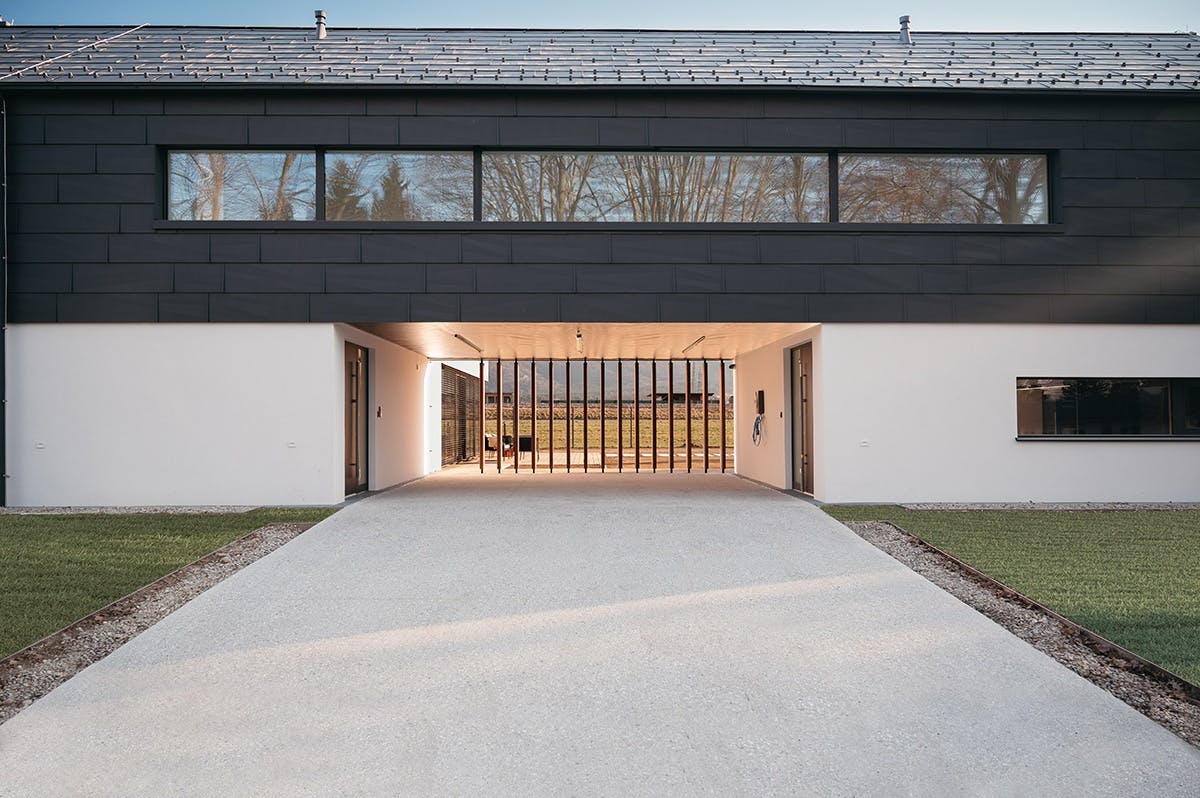
Sustainability: Through the thoughtful use of humidity-control paints and coatings and the integration of recycled and highly insulating materials, DOM24h paves the way for sustainable living. A neighbourhood remote heating system and automation sensors are just some of the innovative strategies included in this project.
Bedrooms: DOM24h is spread over 2 storeys, and includes 3 bedrooms, adapted to the needs of the children and their parents. The rooms are sensibly arranged, with an emphasis on providing optimum comfort and privacy. They are connected by a corridor, which is designed for collaboration and spending time together.
Living area: The kitchen, living room and dining room form a large open space with views and close connection to nature.
Work area: The living and working areas of DOM24h are separated by modern architecture. This allows for a complete separation of personal life from the working environment, with each part offering full functionality. The conference / meeting room is suitable for meetings or working close to home. There is a small kitchen and a toilet.
Spacious and cohesive design: The rooms in D24h are not only separate, but also connected into a meaningful whole. The meaningful whole was designed by Marles Architects, with an emphasis on creating spacious, open, and bright spaces that promote comfort and well-being.
