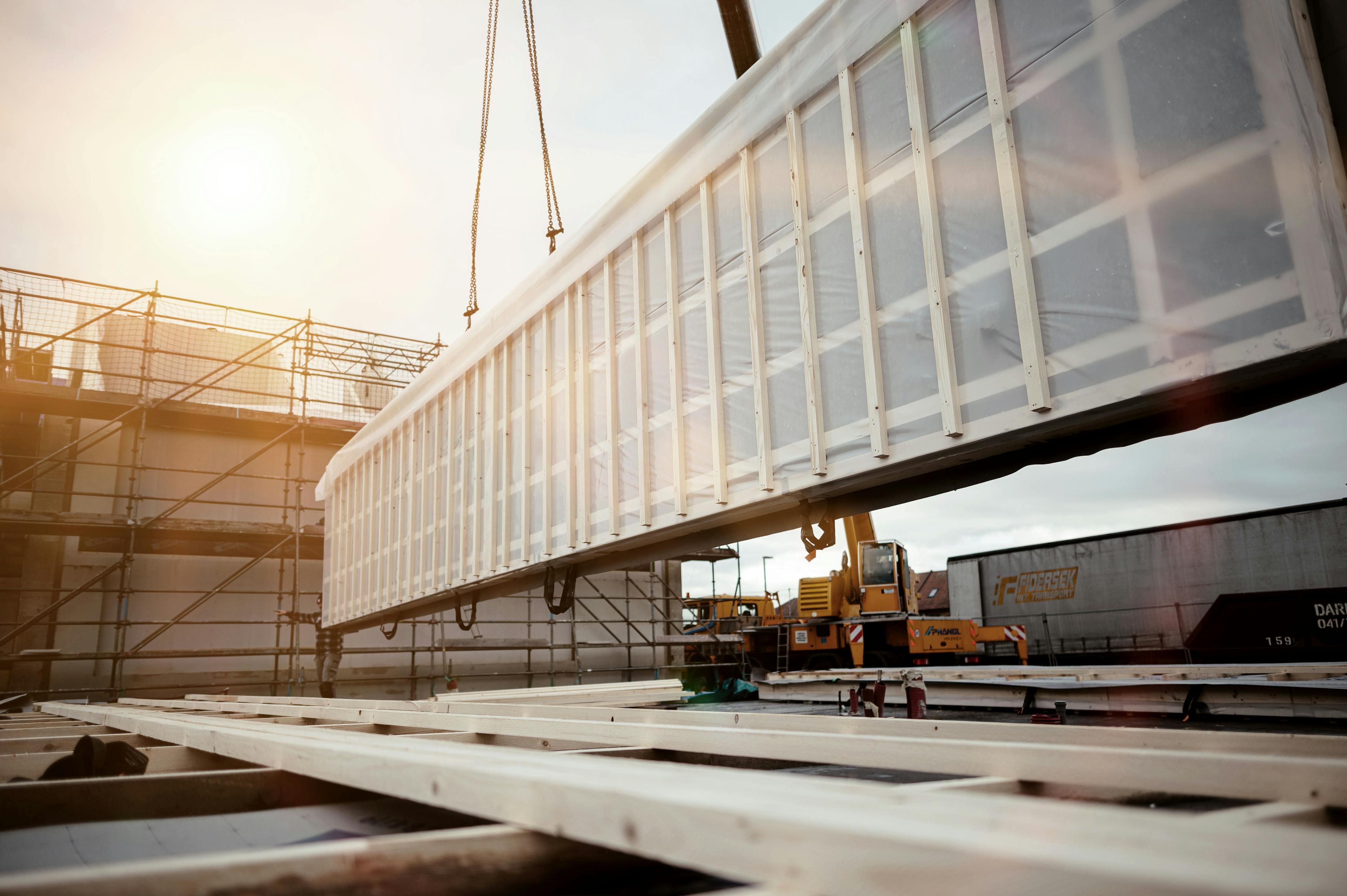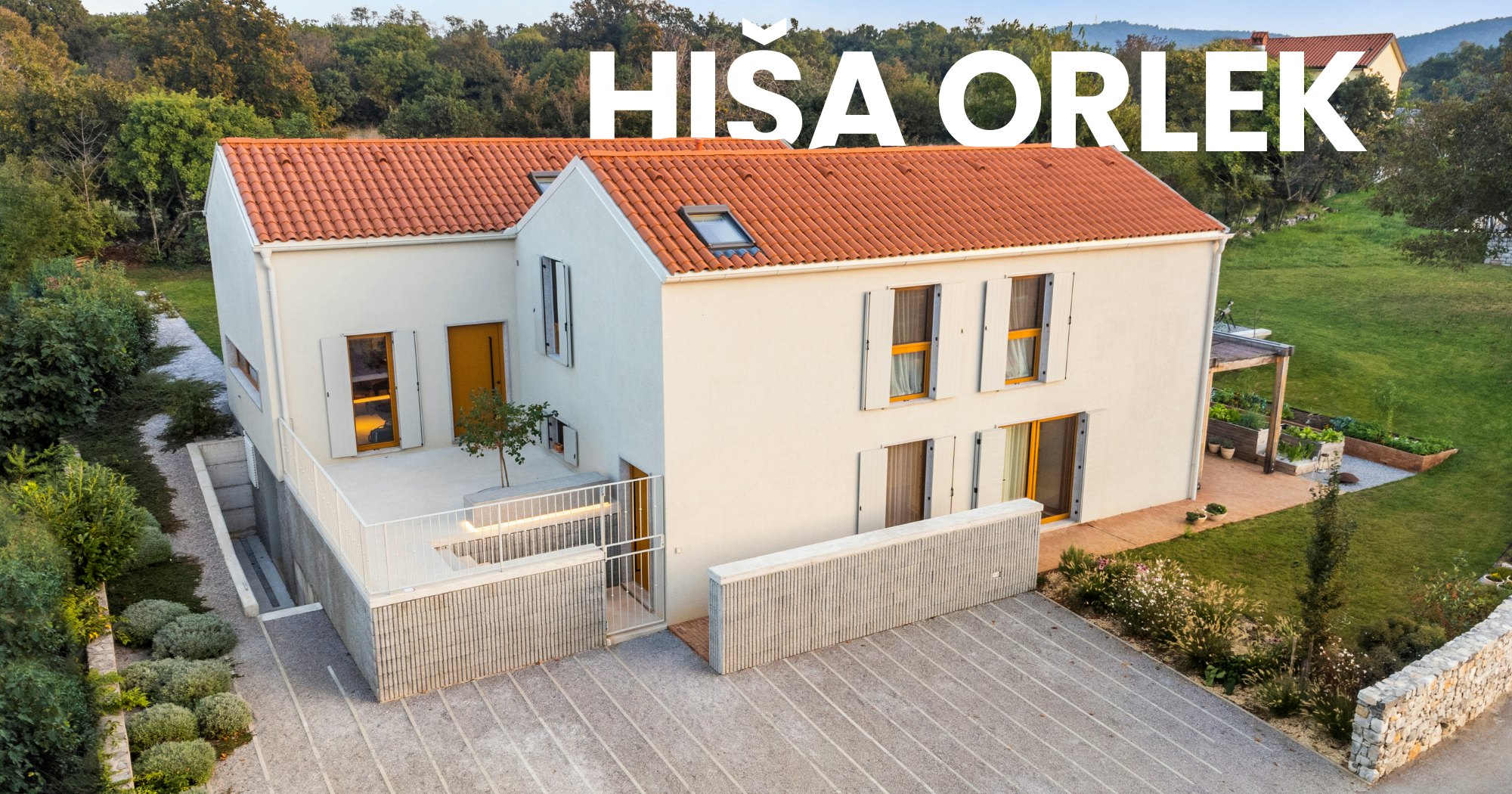
Open House Day for the ORLEK house
Are you ready for an inspiring experience where the elegance of classical architecture and advanced prefabrication come together?
The ORLEK house is not just a home, but a true architectural masterpiece, created by renowned architects in collaboration with experts from Marles Hiše d.o.o. This unique house represents a perfect symbiosis between traditional architecture and modern prefabricated construction, providing an exceptional living experience.
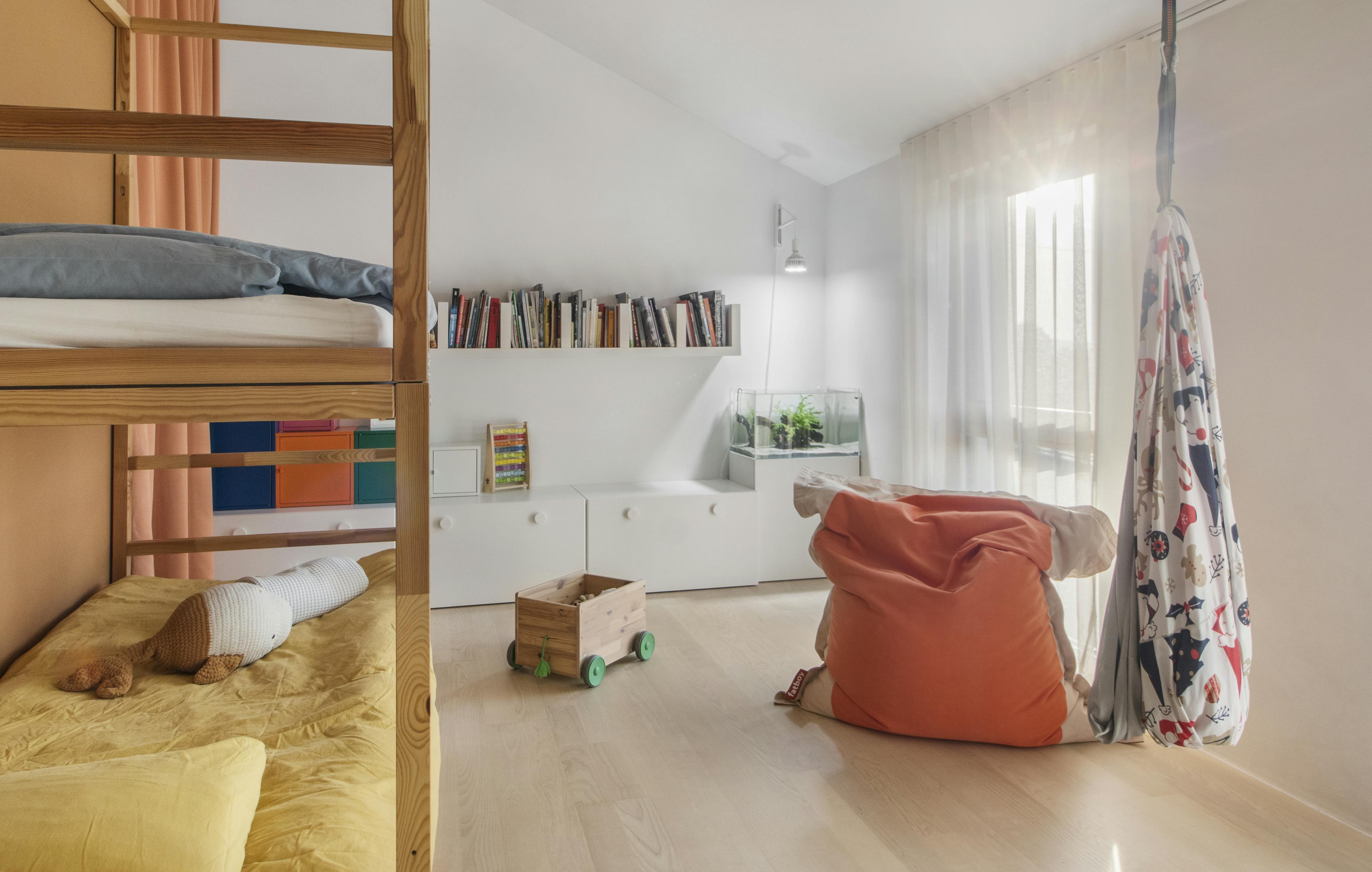
Special features of the ORLEK house
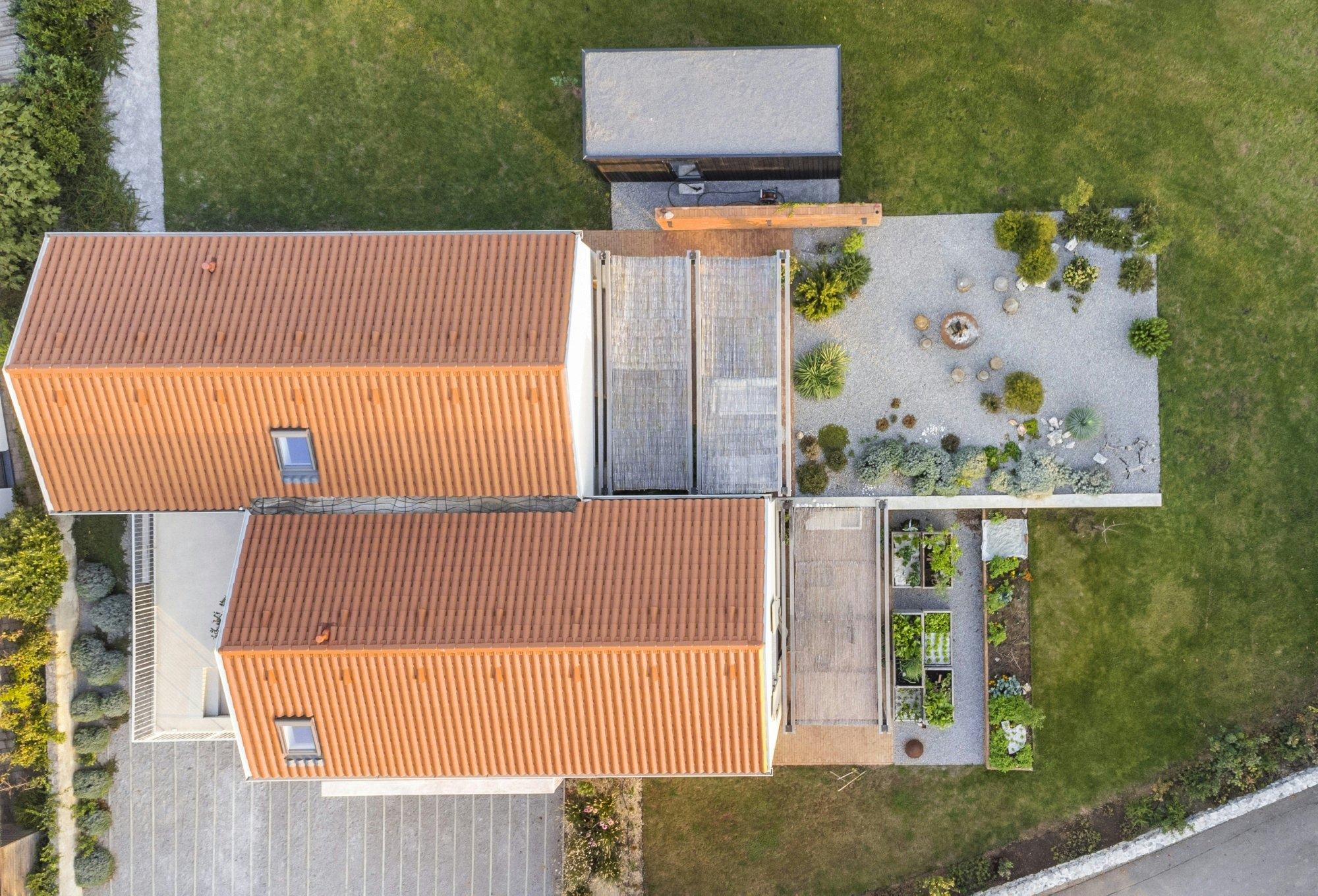
The ORLEK house: Unique architecture in harmony with the environment
The ORLEK house represents a remarkable collaboration between Marles and the external architects, Maša and Sergej, who designed a unique house to their own wishes. The individuality is expressed in the adapted shape of the bank and the prominent double double-eaved roof. The house is perfectly adapted to the terrain, giving it a unique character.
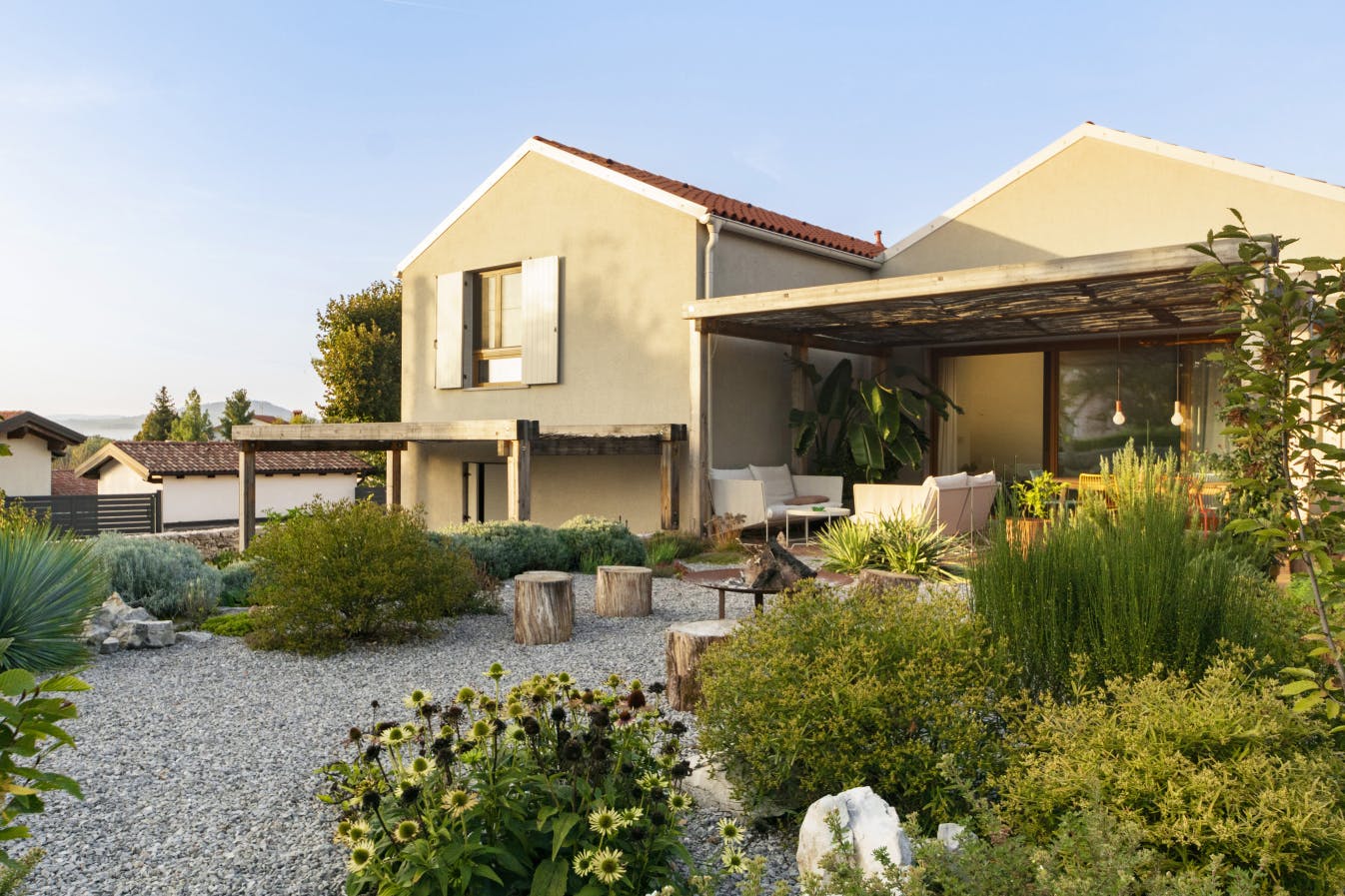
Nearly zero-energy house
The design of the MEGA N14 system allows for exceptional energy savings, which is reflected in the high energy efficiency of the house. This innovative system is designed with a focus on sustainability and minimal energy consumption, enabling the ORLEK house to be a nearly zero-energy home. The MEGA N14 system is not only environmentally friendly, but also economical, as it reduces the costs of heating, cooling, and lighting. By using advanced technologies and sustainable approaches to energy efficiency, the ORLEK house sets the benchmark for a modern way of living that combines comfort, aesthetics, and environmental responsibility.
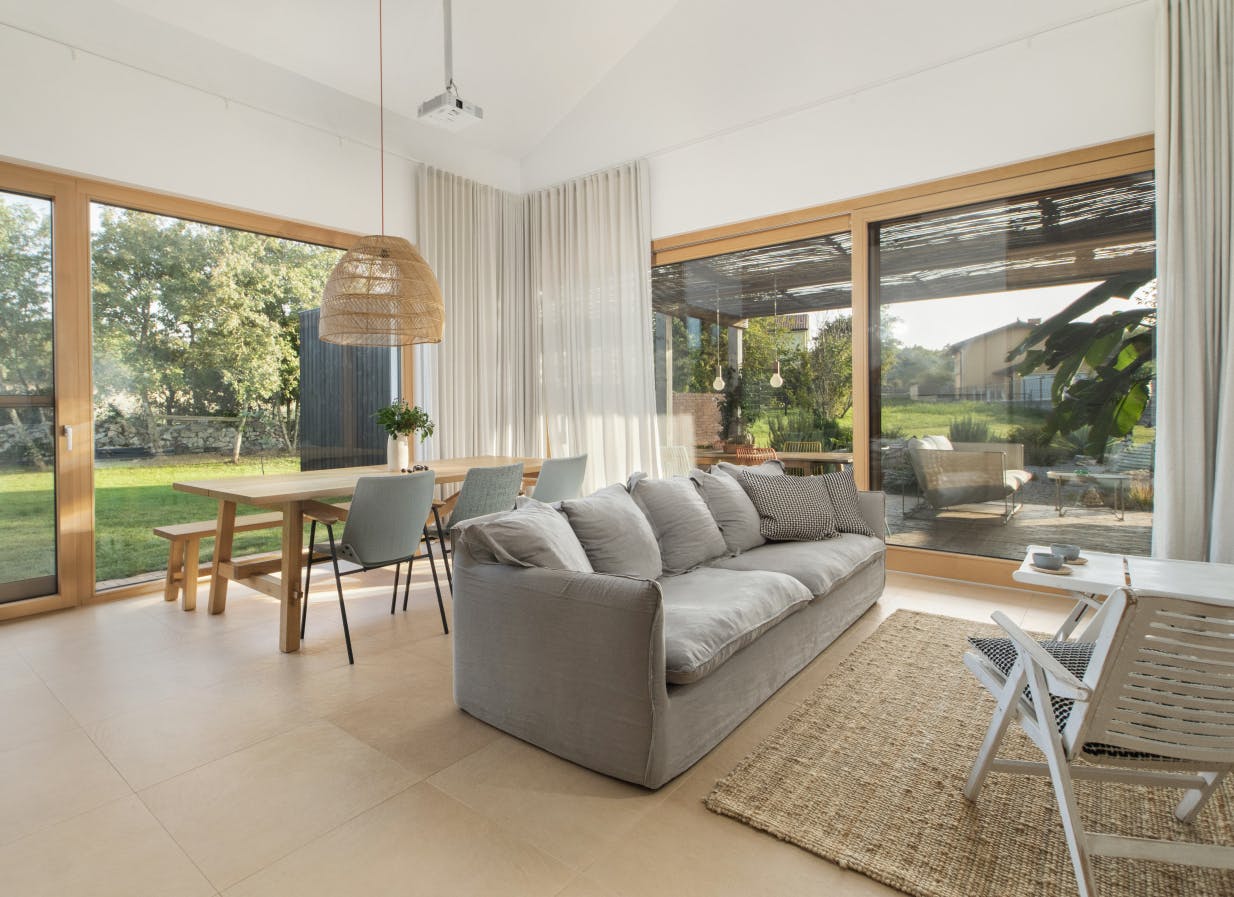
Speed of construction was an important factor
The special feature of this cooperation and the great advantage of prefabrication is that the ORLEK house took only six months to build, which is a testimony to the speed of prefabricated construction. Marles prefabrication ensures that all parts of the building are pre-manufactured in controlled conditions, which subsequently contributes to the speed of assembly of the house on the site itself.
