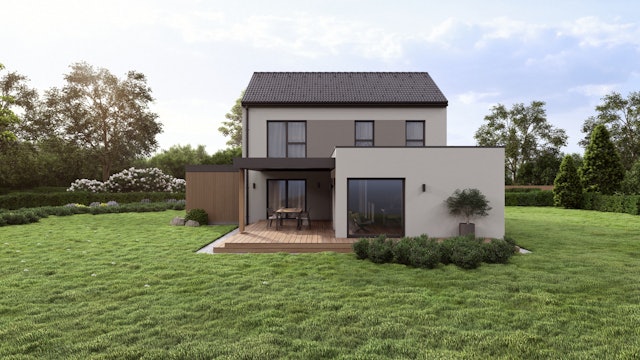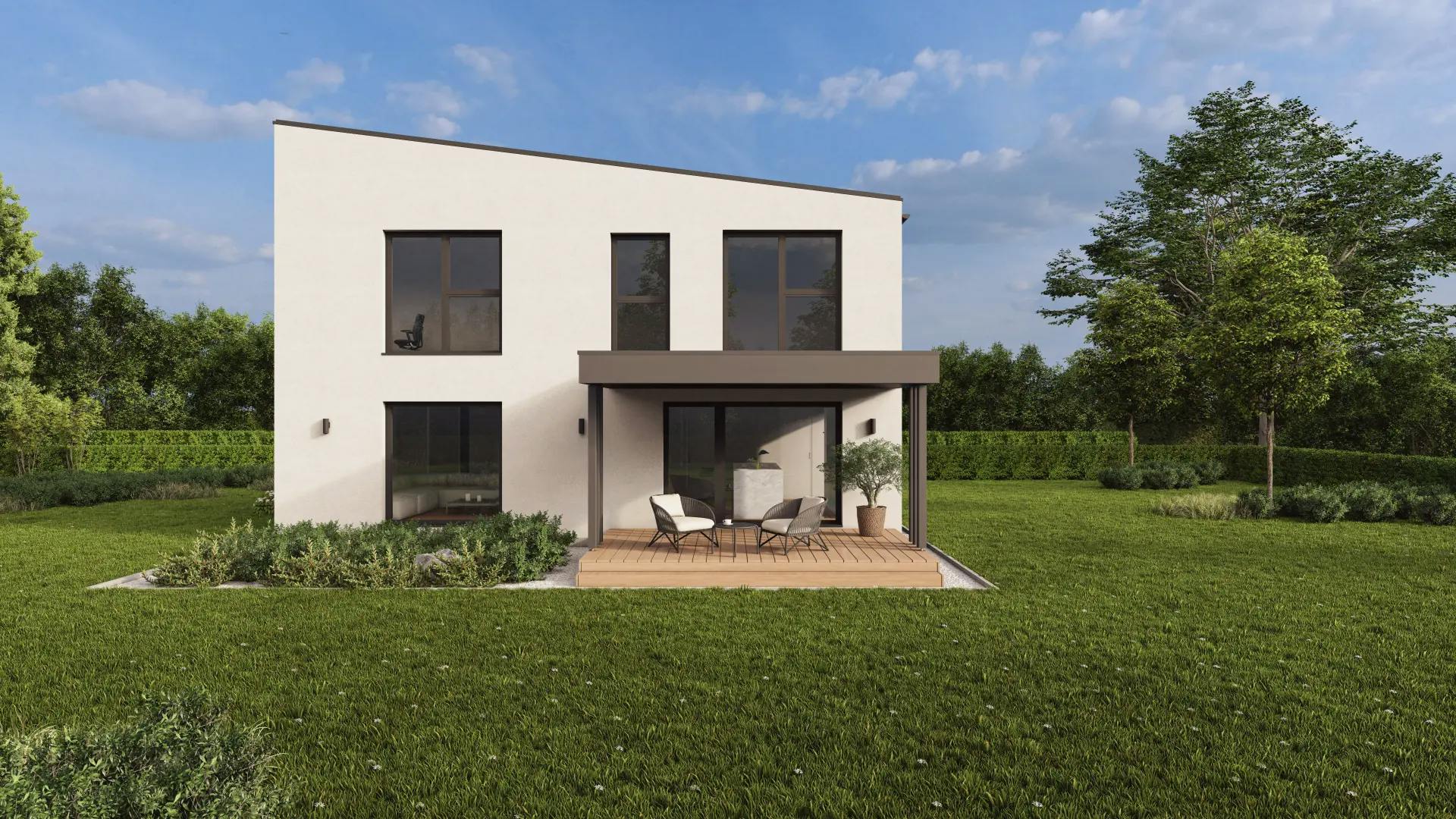
Marles UrbanNest offers a rich layout of rooms on two storeys, with a reserved yet bold exterior.
140 m²
10.32 m x 8.53 m
3
Single-eaved
Your dream home is just a few steps away
Complete the form and work with Marles to create a place where you will feel 'Home at Last'
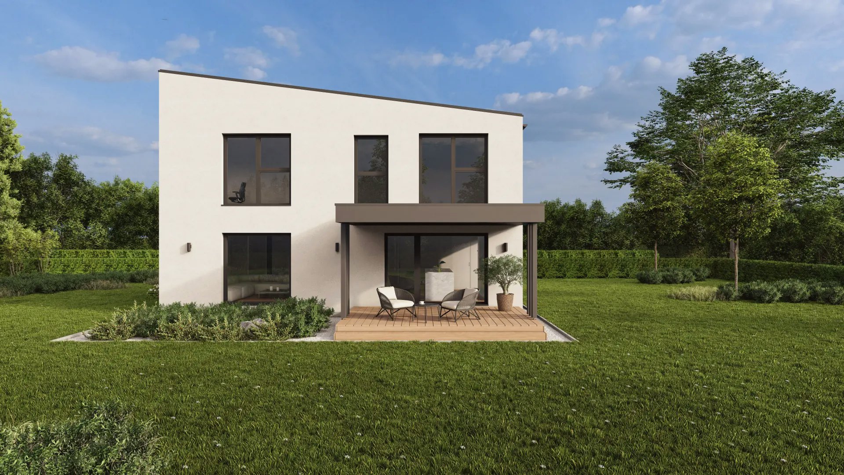
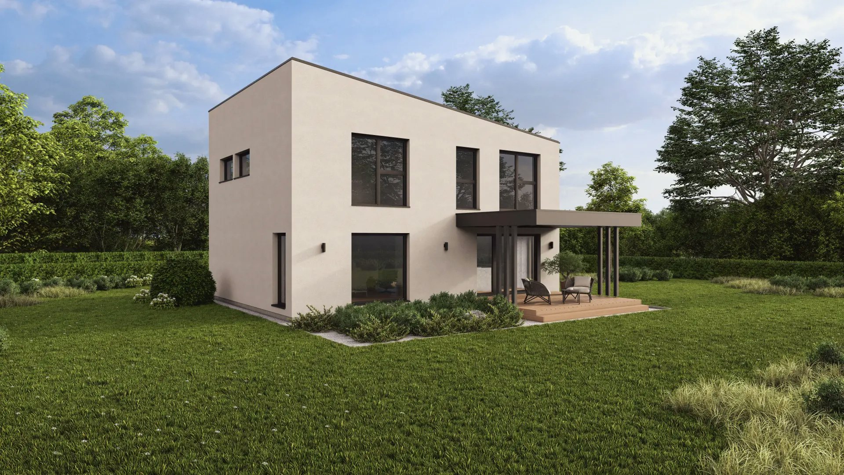
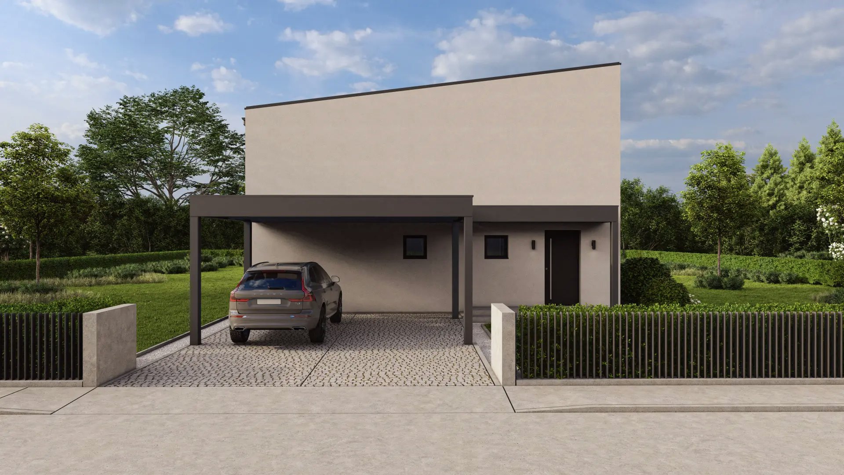
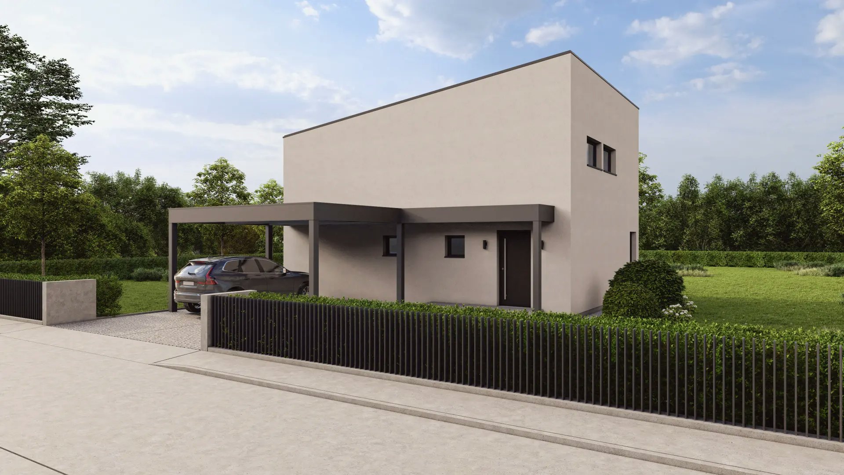
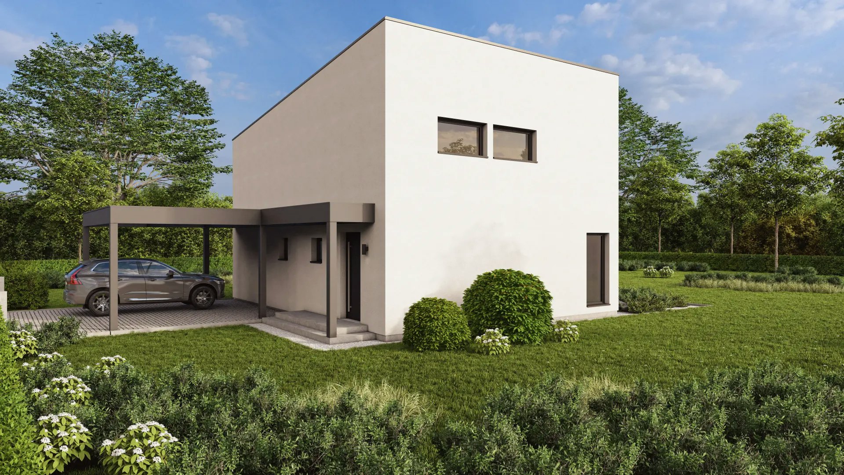
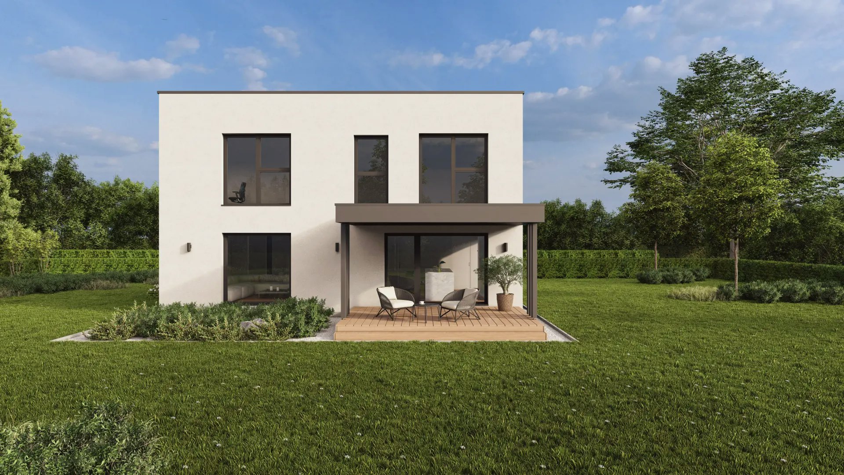
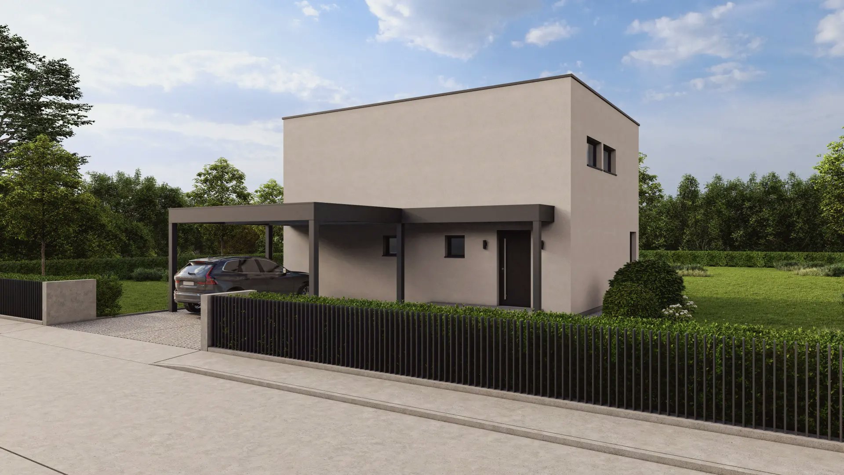
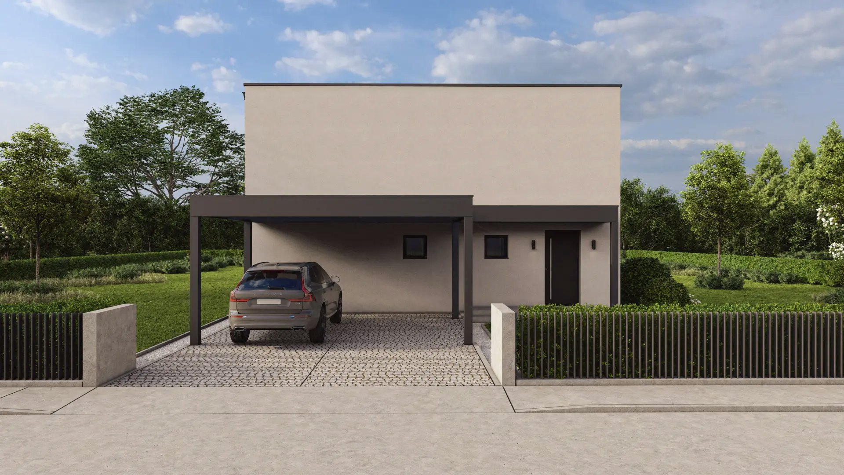
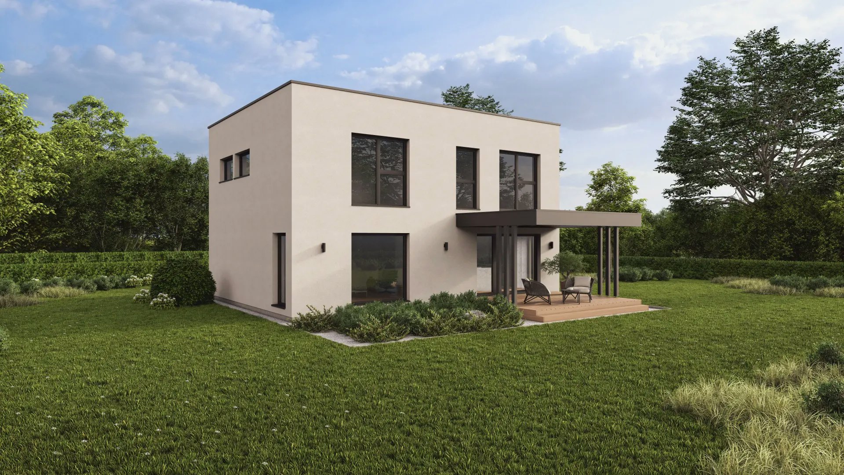
Building phases
We have grouped the building phases into structured packages:
Installation of elements
Completed exterior of the building
Partial turnkey
Turnkey
Project and workshop documentation (conceptual design, building permit documentation, project for implementation, documentation of works implemented, Environmental Fund documentation, operating permit, technical preparation, and workshop drawings)
Fabrication and installation of structural elements (external walls, internal walls, ceilings, and roof structure)
Supply and installation of joinery (windows, front doors, window sills, blinds)
Organisation and management of the construction site
Transport of elements and mobile crane
Roofing work
Exterior painting and decorating work
Mechanical installations
Heating and ventilation
Electrical installation
Micro-reinforced cement screed
Tiling work
Sanitary fittings
Interior painting and decorating work
Flooring
Interior staircase
Interior doors
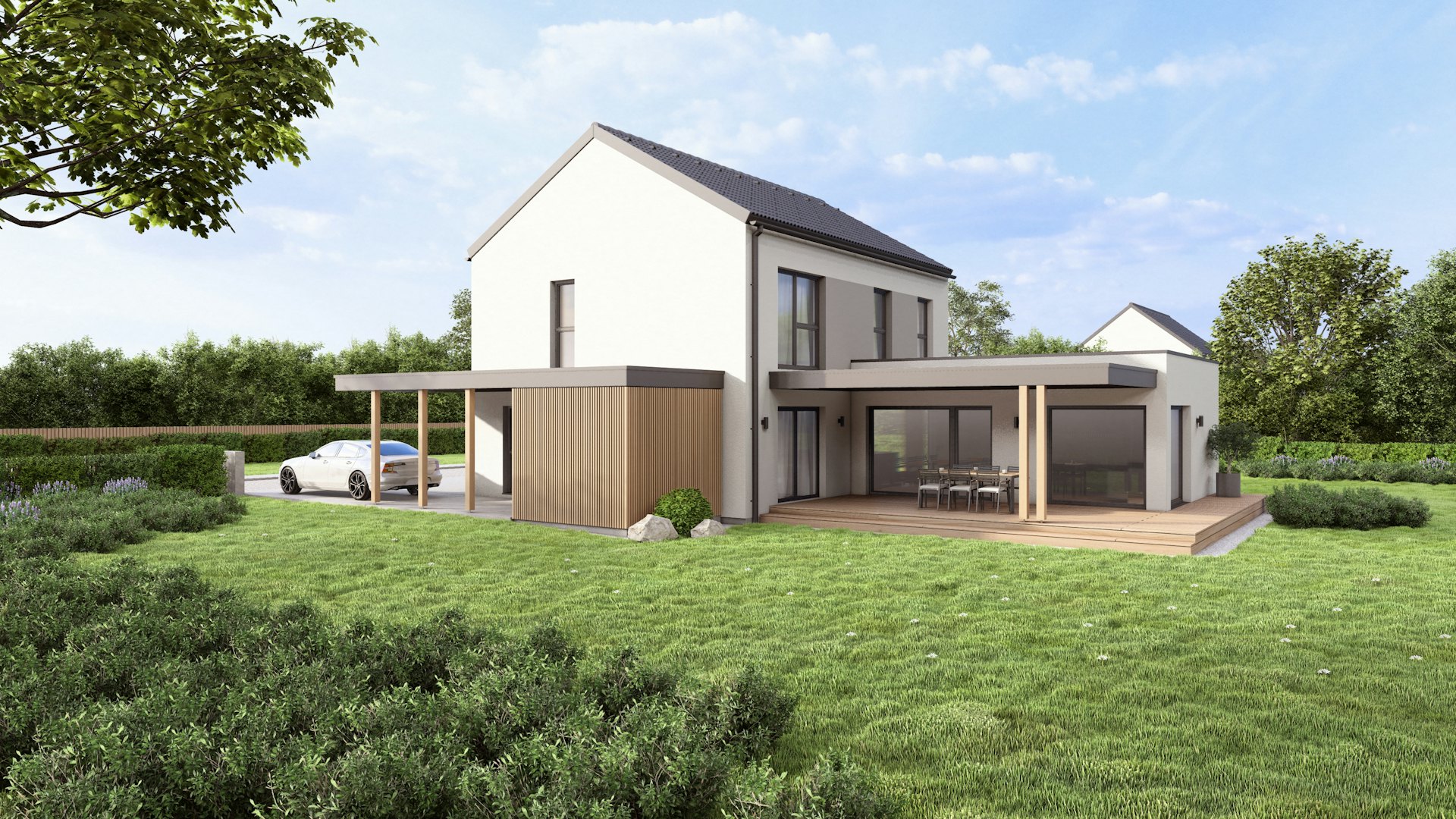
Prime
Immerse yourselves in the epitome of luxury living with our Prime Line of preconstructed houses. Great design, exceptional craftsmanship and opulent details, in every space.
Start a project with us
Free consultation on choosing your future home


